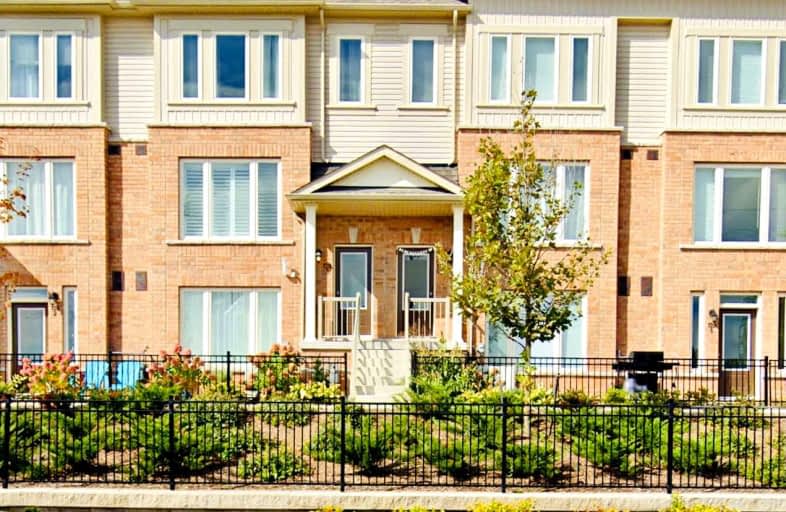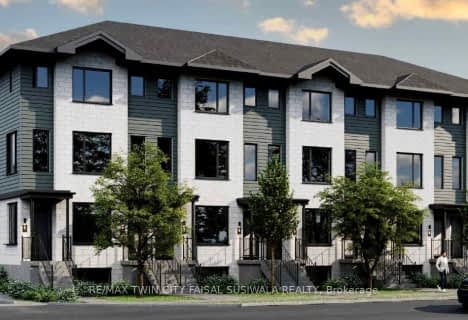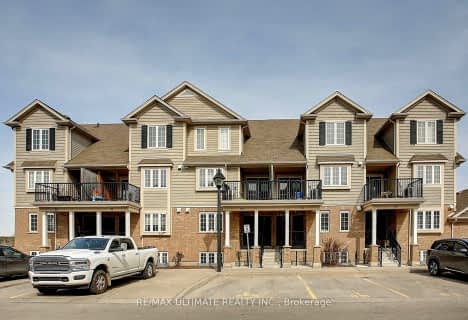Car-Dependent
- Almost all errands require a car.
Some Transit
- Most errands require a car.
Somewhat Bikeable
- Most errands require a car.

Ottawa Crescent Public School
Elementary: PublicJohn Galt Public School
Elementary: PublicWilliam C. Winegard Public School
Elementary: PublicSt John Catholic School
Elementary: CatholicKen Danby Public School
Elementary: PublicHoly Trinity Catholic School
Elementary: CatholicSt John Bosco Catholic School
Secondary: CatholicOur Lady of Lourdes Catholic School
Secondary: CatholicSt James Catholic School
Secondary: CatholicGuelph Collegiate and Vocational Institute
Secondary: PublicCentennial Collegiate and Vocational Institute
Secondary: PublicJohn F Ross Collegiate and Vocational Institute
Secondary: Public-
O’Connor Lane Park
Guelph ON 0.99km -
Lee Street Park
Lee St (Kearney St.), Guelph ON 1.3km -
Brant Park
Guelph ON 2.77km
-
RBC Royal Bank ATM
587 York Rd, Guelph ON N1E 3J3 2.62km -
Scotiabank
338 Speedvale Ave E (Speedvale & Stevenson), Guelph ON N1E 1N5 3.05km -
TD Bank Financial Group
666 Woolwich St, Guelph ON N1H 7G5 4.3km
- 3 bath
- 3 bed
- 1400 sqft
B522-520 Speedvale Avenue East, Guelph, Ontario • N1E 1P6 • Victoria North







