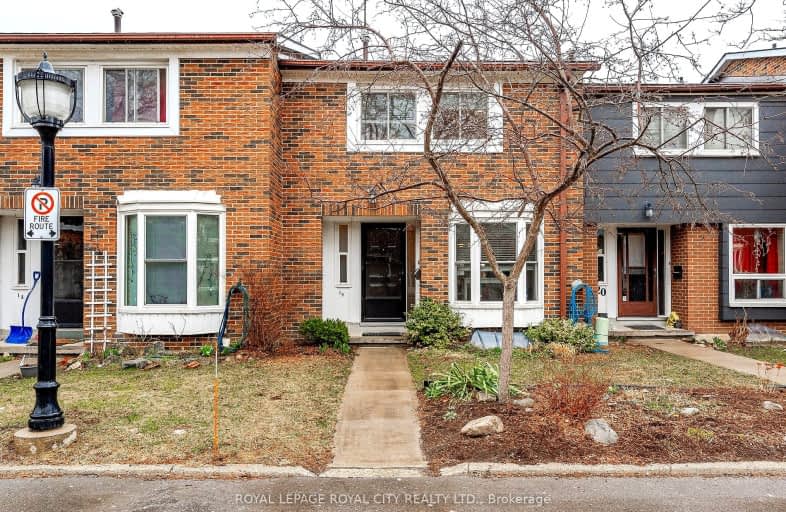
June Avenue Public School
Elementary: Public
1.30 km
Central Public School
Elementary: Public
1.26 km
Victory Public School
Elementary: Public
0.98 km
St Joseph Catholic School
Elementary: Catholic
0.69 km
Willow Road Public School
Elementary: Public
0.54 km
Paisley Road Public School
Elementary: Public
0.74 km
St John Bosco Catholic School
Secondary: Catholic
1.47 km
College Heights Secondary School
Secondary: Public
3.11 km
Our Lady of Lourdes Catholic School
Secondary: Catholic
0.42 km
Guelph Collegiate and Vocational Institute
Secondary: Public
0.84 km
Centennial Collegiate and Vocational Institute
Secondary: Public
3.06 km
John F Ross Collegiate and Vocational Institute
Secondary: Public
2.68 km
