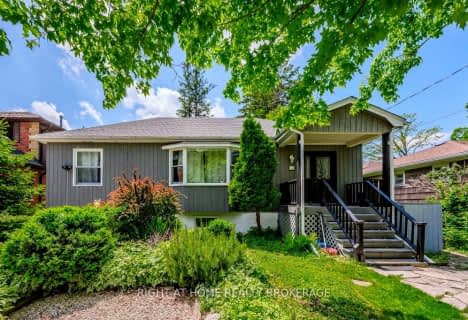
St Paul Catholic School
Elementary: CatholicSt Michael Catholic School
Elementary: CatholicJean Little Public School
Elementary: PublicEcole Arbour Vista Public School
Elementary: PublicRickson Ridge Public School
Elementary: PublicSir Isaac Brock Public School
Elementary: PublicDay School -Wellington Centre For ContEd
Secondary: PublicSt John Bosco Catholic School
Secondary: CatholicCollege Heights Secondary School
Secondary: PublicBishop Macdonell Catholic Secondary School
Secondary: CatholicSt James Catholic School
Secondary: CatholicCentennial Collegiate and Vocational Institute
Secondary: Public- — bath
- — bed
45 Caledonia Street, Guelph, Ontario • N1G 2C8 • Dovercliffe Park/Old University











