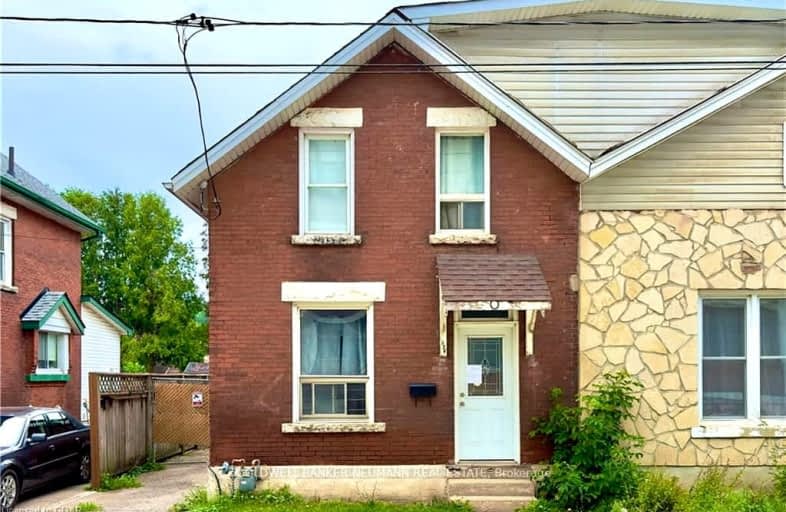Sold on Jul 20, 1985
Note: Property is not currently for sale or for rent.

-
Type: Semi-Detached
-
Style: 2-Storey
-
Lot Size: 25 x 105 Acres
-
Age: No Data
-
Taxes: $427 per year
-
Days on Site: 5 Days
-
Added: Dec 16, 2024 (5 days on market)
-
Updated:
-
Last Checked: 2 months ago
-
MLS®#: X11397091
9.1 OLDER BRICK SEMI WITH LARGE ROOMS IN GOOD COND.NEW GAS FURN/83 FENCED LOT.*CERT.LB.**24 HRS NOTICE
Property Details
Facts for 124 ALICE ST, Guelph
Status
Days on Market: 5
Last Status: Sold
Sold Date: Jul 20, 1985
Closed Date: Jul 20, 1985
Expiry Date: Oct 14, 1985
Sold Price: $35,500
Unavailable Date: Jul 20, 1985
Input Date: Jul 22, 1985
Property
Status: Sale
Property Type: Semi-Detached
Style: 2-Storey
Area: Guelph
Community: Two Rivers
Assessment Amount: $5,360
Inside
Fireplace: No
Building
Basement: Part Bsmt
Heat Type: Other
Heat Source: Other
Exterior: Brick Front
Elevator: N
Special Designation: Unknown
Parking
Driveway: Private
Garage Type: None
Fees
Tax Year: 85
Tax Legal Description: PL231P177RP61R1389P1
Taxes: $427
Land
Municipality District: Guelph
Pool: None
Lot Depth: 105 Acres
Lot Frontage: 25 Acres
Acres: < .50
Zoning: RES
| XXXXXXXX | XXX XX, XXXX |
XXXX XXX XXXX |
$XX,XXX |
| XXX XX, XXXX |
XXXXXX XXX XXXX |
$XX,XXX | |
| XXXXXXXX | XXX XX, XXXX |
XXXX XXX XXXX |
$XX,XXX |
| XXX XX, XXXX |
XXXXXX XXX XXXX |
$XX,XXX | |
| XXXXXXXX | XXX XX, XXXX |
XXXXXXXX XXX XXXX |
|
| XXX XX, XXXX |
XXXXXX XXX XXXX |
$XXX,XXX | |
| XXXXXXXX | XXX XX, XXXX |
XXXXXXXX XXX XXXX |
|
| XXX XX, XXXX |
XXXXXX XXX XXXX |
$XXX,XXX | |
| XXXXXXXX | XXX XX, XXXX |
XXXXXXXX XXX XXXX |
|
| XXX XX, XXXX |
XXXXXX XXX XXXX |
$XX,XXX | |
| XXXXXXXX | XXX XX, XXXX |
XXXXXXXX XXX XXXX |
|
| XXX XX, XXXX |
XXXXXX XXX XXXX |
$XX,XXX | |
| XXXXXXXX | XXX XX, XXXX |
XXXXXXXX XXX XXXX |
|
| XXX XX, XXXX |
XXXXXX XXX XXXX |
$XX,XXX | |
| XXXXXXXX | XXX XX, XXXX |
XXXX XXX XXXX |
$XX,XXX |
| XXX XX, XXXX |
XXXXXX XXX XXXX |
$XX,XXX | |
| XXXXXXXX | XXX XX, XXXX |
XXXX XXX XXXX |
$XXX,XXX |
| XXX XX, XXXX |
XXXXXX XXX XXXX |
$XXX,XXX |
| XXXXXXXX XXXX | XXX XX, XXXX | $35,500 XXX XXXX |
| XXXXXXXX XXXXXX | XXX XX, XXXX | $36,900 XXX XXXX |
| XXXXXXXX XXXX | XXX XX, XXXX | $72,900 XXX XXXX |
| XXXXXXXX XXXXXX | XXX XX, XXXX | $79,900 XXX XXXX |
| XXXXXXXX XXXXXXXX | XXX XX, XXXX | XXX XXXX |
| XXXXXXXX XXXXXX | XXX XX, XXXX | $105,000 XXX XXXX |
| XXXXXXXX XXXXXXXX | XXX XX, XXXX | XXX XXXX |
| XXXXXXXX XXXXXX | XXX XX, XXXX | $109,900 XXX XXXX |
| XXXXXXXX XXXXXXXX | XXX XX, XXXX | XXX XXXX |
| XXXXXXXX XXXXXX | XXX XX, XXXX | $99,900 XXX XXXX |
| XXXXXXXX XXXXXXXX | XXX XX, XXXX | XXX XXXX |
| XXXXXXXX XXXXXX | XXX XX, XXXX | $99,900 XXX XXXX |
| XXXXXXXX XXXXXXXX | XXX XX, XXXX | XXX XXXX |
| XXXXXXXX XXXXXX | XXX XX, XXXX | $98,898 XXX XXXX |
| XXXXXXXX XXXX | XXX XX, XXXX | $85,000 XXX XXXX |
| XXXXXXXX XXXXXX | XXX XX, XXXX | $89,898 XXX XXXX |
| XXXXXXXX XXXX | XXX XX, XXXX | $615,000 XXX XXXX |
| XXXXXXXX XXXXXX | XXX XX, XXXX | $649,900 XXX XXXX |

Sacred HeartCatholic School
Elementary: CatholicEcole Guelph Lake Public School
Elementary: PublicOttawa Crescent Public School
Elementary: PublicJohn Galt Public School
Elementary: PublicEcole King George Public School
Elementary: PublicSt John Catholic School
Elementary: CatholicSt John Bosco Catholic School
Secondary: CatholicCollege Heights Secondary School
Secondary: PublicSt James Catholic School
Secondary: CatholicGuelph Collegiate and Vocational Institute
Secondary: PublicCentennial Collegiate and Vocational Institute
Secondary: PublicJohn F Ross Collegiate and Vocational Institute
Secondary: Public