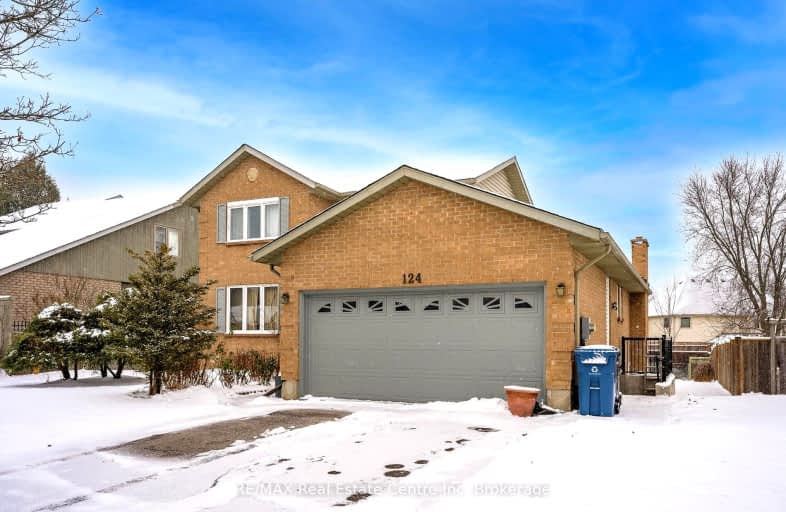Somewhat Walkable
- Some errands can be accomplished on foot.
Some Transit
- Most errands require a car.
Somewhat Bikeable
- Most errands require a car.

Priory Park Public School
Elementary: PublicMary Phelan Catholic School
Elementary: CatholicFred A Hamilton Public School
Elementary: PublicSt Michael Catholic School
Elementary: CatholicJean Little Public School
Elementary: PublicKortright Hills Public School
Elementary: PublicDay School -Wellington Centre For ContEd
Secondary: PublicSt John Bosco Catholic School
Secondary: CatholicCollege Heights Secondary School
Secondary: PublicBishop Macdonell Catholic Secondary School
Secondary: CatholicGuelph Collegiate and Vocational Institute
Secondary: PublicCentennial Collegiate and Vocational Institute
Secondary: Public-
Hanlon Creek Park
505 Kortright Rd W, Guelph ON 1.31km -
Oak Street Park
35 Oak St, Guelph ON N1G 2M9 2.78km -
Yewholme Park
Guelph ON N1G 2N8 2.85km
-
Localcoin Bitcoin ATM - Hasty Market
210 Kortright Rd W, Guelph ON N1G 4X4 1.94km -
CIBC
374 Stone Rd W (at Scottsdale Dr.), Guelph ON N1G 4T8 1.9km -
TD Bank Financial Group
496 Edinburgh Rd S (at Stone Road), Guelph ON N1G 4Z1 2.34km



