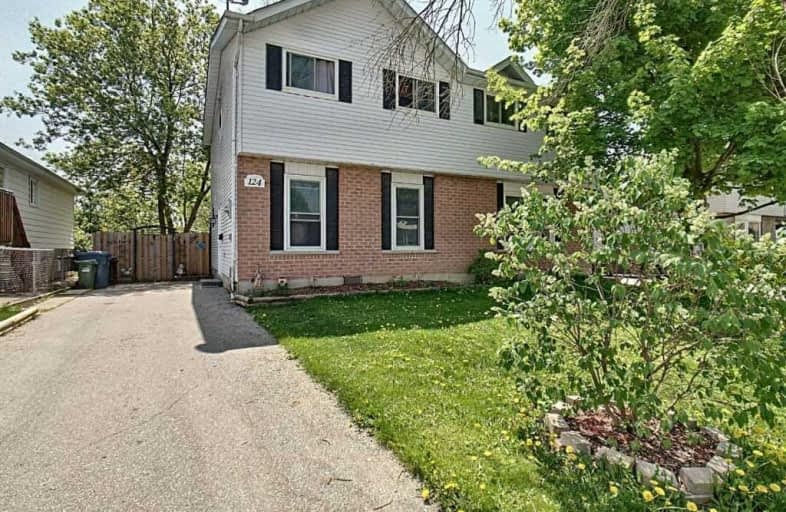Sold on Jan 28, 2010
Note: Property is not currently for sale or for rent.

-
Type: Semi-Detached
-
Style: 2-Storey
-
Lot Size: 30 x 120 Acres
-
Age: No Data
-
Taxes: $2,050 per year
-
Days on Site: 11 Days
-
Added: Dec 21, 2024 (1 week on market)
-
Updated:
-
Last Checked: 2 months ago
-
MLS®#: X11273521
-
Listed By: Re/max real estate centre inc, brokerage
3 bedroom and finished basement excellent shop. Recently renovated semi with new kitchen, new carpet, new flooring. Offers great living in West end of Guelph. New patio door(Jan) roof and furnace is replaced in 2000, close to shops, Conestoga College.
Property Details
Facts for 124 Sanderson Drive, Guelph
Status
Days on Market: 11
Last Status: Sold
Sold Date: Jan 28, 2010
Closed Date: Feb 12, 2010
Expiry Date: Jun 18, 2010
Sold Price: $205,000
Unavailable Date: Jan 28, 2010
Input Date: Jan 18, 2010
Prior LSC: Sold
Property
Status: Sale
Property Type: Semi-Detached
Style: 2-Storey
Area: Guelph
Community: West Willow Woods
Availability Date: 30 days TBA
Assessment Amount: $159,000
Assessment Year: 2009
Inside
Bathrooms: 2
Kitchens: 1
Fireplace: No
Washrooms: 2
Utilities
Electricity: Yes
Gas: Yes
Cable: Yes
Telephone: Yes
Building
Basement: Finished
Basement 2: Full
Heat Type: Forced Air
Heat Source: Gas
Exterior: Alum Siding
Exterior: Wood
Elevator: N
UFFI: No
Water Supply: Municipal
Special Designation: Unknown
Parking
Driveway: Other
Garage Type: None
Fees
Tax Year: 2009
Tax Legal Description: Plan 664 Pt Lt 12 RP61R2389 Part 6
Taxes: $2,050
Land
Cross Street: Marksam
Municipality District: Guelph
Pool: None
Sewer: Sewers
Lot Depth: 120 Acres
Lot Frontage: 30 Acres
Acres: < .50
Zoning: Res
Rooms
Room details for 124 Sanderson Drive, Guelph
| Type | Dimensions | Description |
|---|---|---|
| Living Main | 3.65 x 4.87 | |
| Dining Main | 2.74 x 3.35 | |
| Kitchen Main | 2.43 x 3.04 | |
| Prim Bdrm 2nd | 3.35 x 3.96 | |
| Bathroom Bsmt | - | |
| Bathroom 2nd | - | |
| Br 2nd | 2.74 x 3.04 | |
| Other Bsmt | 3.35 x 5.79 | |
| Other 2nd | 2.74 x 3.04 |
| XXXXXXXX | XXX XX, XXXX |
XXXXXXXX XXX XXXX |
|
| XXX XX, XXXX |
XXXXXX XXX XXXX |
$XXX,XXX | |
| XXXXXXXX | XXX XX, XXXX |
XXXXXXXX XXX XXXX |
|
| XXX XX, XXXX |
XXXXXX XXX XXXX |
$XXX,XXX | |
| XXXXXXXX | XXX XX, XXXX |
XXXX XXX XXXX |
$XXX,XXX |
| XXX XX, XXXX |
XXXXXX XXX XXXX |
$XXX,XXX | |
| XXXXXXXX | XXX XX, XXXX |
XXXX XXX XXXX |
$XXX,XXX |
| XXX XX, XXXX |
XXXXXX XXX XXXX |
$XXX,XXX |
| XXXXXXXX XXXXXXXX | XXX XX, XXXX | XXX XXXX |
| XXXXXXXX XXXXXX | XXX XX, XXXX | $152,000 XXX XXXX |
| XXXXXXXX XXXXXXXX | XXX XX, XXXX | XXX XXXX |
| XXXXXXXX XXXXXX | XXX XX, XXXX | $132,500 XXX XXXX |
| XXXXXXXX XXXX | XXX XX, XXXX | $115,000 XXX XXXX |
| XXXXXXXX XXXXXX | XXX XX, XXXX | $126,900 XXX XXXX |
| XXXXXXXX XXXX | XXX XX, XXXX | $460,000 XXX XXXX |
| XXXXXXXX XXXXXX | XXX XX, XXXX | $465,000 XXX XXXX |

June Avenue Public School
Elementary: PublicSt Francis of Assisi Catholic School
Elementary: CatholicSt Peter Catholic School
Elementary: CatholicWillow Road Public School
Elementary: PublicWestwood Public School
Elementary: PublicMitchell Woods Public School
Elementary: PublicSt John Bosco Catholic School
Secondary: CatholicCollege Heights Secondary School
Secondary: PublicOur Lady of Lourdes Catholic School
Secondary: CatholicGuelph Collegiate and Vocational Institute
Secondary: PublicCentennial Collegiate and Vocational Institute
Secondary: PublicJohn F Ross Collegiate and Vocational Institute
Secondary: Public