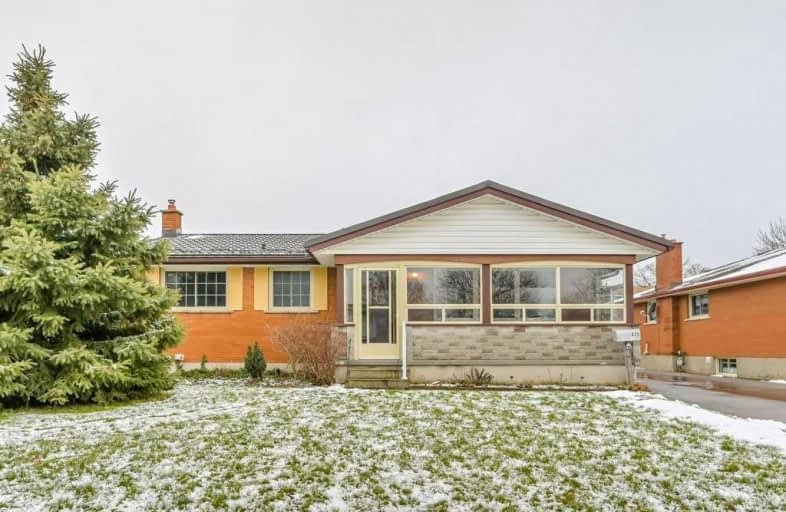Sold on Jan 25, 2020
Note: Property is not currently for sale or for rent.

-
Type: Detached
-
Style: Bungalow
-
Lot Size: 59.95 x 146.69
-
Age: 31-50 years
-
Taxes: $3,501 per year
-
Days on Site: 12 Days
-
Added: Dec 19, 2024 (1 week on market)
-
Updated:
-
Last Checked: 2 months ago
-
MLS®#: X11224664
-
Listed By: Royal lepage royal city realty brokerage
Calling all Green Thumb Buyers! Are you looking for a 59X149 foot lot in Guelph, but thought you would never find it? Welcome to Applewood Crescent. This humble home sits on a large lot, has a welcoming covered front porch and over sized separate garage. This lovely bungalow offers a welcoming foyer which opens to a bright living room. The kitchen sits at the rear of the house, permitting access to the rear yard and all the afternoon sun. Three generous bedrooms and a full washroom round out the main floor. The basement beckons your imagination and purpose, with almost 1000 sq ft of additional space and separate side door access. Conveniently located within walking distance of parks and grocery stores.This home needs a new family, come check it out to see if it will be yours.
Property Details
Facts for 125 Applewood Crescent, Guelph
Status
Days on Market: 12
Last Status: Sold
Sold Date: Jan 25, 2020
Closed Date: Feb 21, 2020
Expiry Date: Jul 10, 2020
Sold Price: $545,000
Unavailable Date: Jan 25, 2020
Input Date: Jan 15, 2020
Prior LSC: Sold
Property
Status: Sale
Property Type: Detached
Style: Bungalow
Age: 31-50
Area: Guelph
Community: Onward Willow
Availability Date: 1-29Days
Assessment Amount: $321,000
Assessment Year: 2020
Inside
Bedrooms: 3
Bathrooms: 1
Kitchens: 1
Rooms: 8
Air Conditioning: Central Air
Fireplace: No
Washrooms: 1
Building
Basement: Full
Basement 2: Unfinished
Heat Type: Forced Air
Heat Source: Gas
Exterior: Brick
Green Verification Status: N
Water Supply: Municipal
Special Designation: Unknown
Parking
Driveway: Other
Garage Spaces: 1
Garage Type: Detached
Covered Parking Spaces: 5
Total Parking Spaces: 6
Fees
Tax Year: 2019
Tax Legal Description: LOT 176, PLAN 568 , S/T INTEREST IN RO707270 ; GUELPH
Taxes: $3,501
Land
Cross Street: Willow/Silvercreek P
Municipality District: Guelph
Parcel Number: 712720082
Pool: None
Sewer: Sewers
Lot Depth: 146.69
Lot Frontage: 59.95
Acres: < .50
Zoning: R1B
Rooms
Room details for 125 Applewood Crescent, Guelph
| Type | Dimensions | Description |
|---|---|---|
| Bathroom Main | 2.08 x 2.54 | |
| Br Main | 2.76 x 3.20 | |
| Other Main | 5.96 x 1.62 | |
| Br Main | 3.17 x 3.78 | |
| Dining Main | 2.38 x 3.96 | |
| Kitchen Main | 2.81 x 2.89 | |
| Living Main | 4.74 x 3.58 | |
| Prim Bdrm Main | 3.17 x 3.75 |
| XXXXXXXX | XXX XX, XXXX |
XXXX XXX XXXX |
$XXX,XXX |
| XXX XX, XXXX |
XXXXXX XXX XXXX |
$XXX,XXX | |
| XXXXXXXX | XXX XX, XXXX |
XXXX XXX XXXX |
$XXX,XXX |
| XXX XX, XXXX |
XXXXXX XXX XXXX |
$XXX,XXX |
| XXXXXXXX XXXX | XXX XX, XXXX | $143,000 XXX XXXX |
| XXXXXXXX XXXXXX | XXX XX, XXXX | $144,900 XXX XXXX |
| XXXXXXXX XXXX | XXX XX, XXXX | $545,000 XXX XXXX |
| XXXXXXXX XXXXXX | XXX XX, XXXX | $500,000 XXX XXXX |

June Avenue Public School
Elementary: PublicSt Joseph Catholic School
Elementary: CatholicSt Peter Catholic School
Elementary: CatholicWillow Road Public School
Elementary: PublicWestwood Public School
Elementary: PublicPaisley Road Public School
Elementary: PublicSt John Bosco Catholic School
Secondary: CatholicCollege Heights Secondary School
Secondary: PublicOur Lady of Lourdes Catholic School
Secondary: CatholicGuelph Collegiate and Vocational Institute
Secondary: PublicCentennial Collegiate and Vocational Institute
Secondary: PublicJohn F Ross Collegiate and Vocational Institute
Secondary: Public