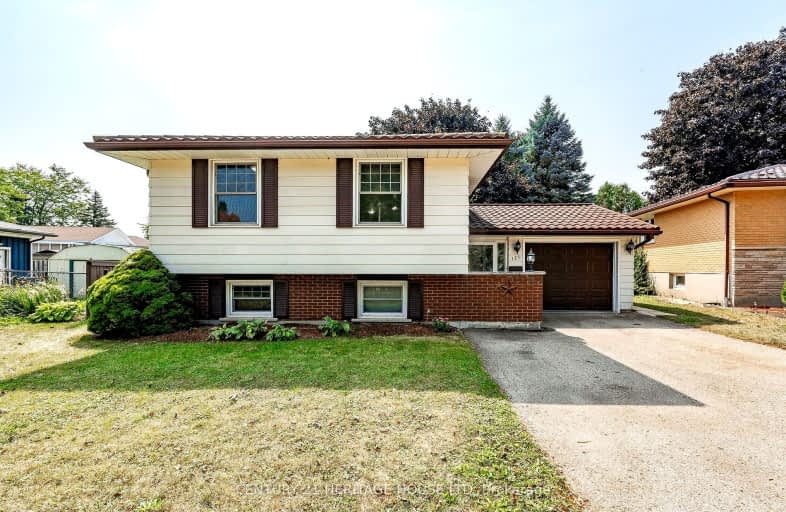Note: Property is not currently for sale or for rent.

-
Type: Detached
-
Style: Bungalow-Raised
-
Lot Size: 39.4 x 0 Feet
-
Age: 31-50 years
-
Taxes: $4,012 per year
-
Days on Site: 8 Days
-
Added: Dec 19, 2024 (1 week on market)
-
Updated:
-
Last Checked: 2 months ago
-
MLS®#: X11245629
-
Listed By: Re/max real estate centre inc brokerage
Almost every Buyer appreciates knowing that the house they buy has been thoughtfully taken care of over the years. Certainly this raised bungalow exhudes maintenace, cleanliness, tidiness, and good-old fashioned care. These bones with all the updated mechanicals, roof, and windows, allows time and energy spent on decor choices - that's the fun stuff anyway! 5 bedrooms, 2 bathrooms, gas fireplace, single car garage, double wide drive, and side split floor plan gives the option for an inlaw suite as well. The yard took 12 photos to capture it's essence, and we only posted a few...it's a veritable park back there.. a fully fenced one!! Open House, Saturday May 6 2-4pm
Property Details
Facts for 125 BRANT Avenue, Guelph
Status
Days on Market: 8
Last Status: Sold
Sold Date: May 10, 2017
Closed Date: Jul 17, 2017
Expiry Date: Aug 03, 2017
Sold Price: $520,000
Unavailable Date: May 10, 2017
Input Date: May 04, 2017
Prior LSC: Sold
Property
Status: Sale
Property Type: Detached
Style: Bungalow-Raised
Age: 31-50
Area: Guelph
Community: Brant
Availability Date: 30-59Days
Assessment Amount: $323,250
Assessment Year: 2017
Inside
Bedrooms: 3
Bedrooms Plus: 2
Bathrooms: 2
Kitchens: 1
Rooms: 7
Air Conditioning: Central Air
Fireplace: No
Washrooms: 2
Building
Basement: Finished
Basement 2: Full
Heat Type: Forced Air
Heat Source: Gas
Exterior: Brick
Exterior: Other
Elevator: N
Green Verification Status: N
Water Supply: Municipal
Special Designation: Unknown
Parking
Driveway: Other
Garage Spaces: 1
Garage Type: Attached
Covered Parking Spaces: 2
Total Parking Spaces: 3
Fees
Tax Year: 2017
Tax Legal Description: LOT 141, PLAN 626 , S/T MS111993, IF ANY ; GUELPH
Taxes: $4,012
Land
Cross Street: Eramosa
Municipality District: Guelph
Parcel Number: 713520075
Pool: None
Sewer: Sewers
Lot Frontage: 39.4 Feet
Acres: < .50
Zoning: R1
Rooms
Room details for 125 BRANT Avenue, Guelph
| Type | Dimensions | Description |
|---|---|---|
| Living Main | 3.42 x 5.13 | |
| Kitchen Main | 2.87 x 4.57 | Eat-In Kitchen |
| Dining Main | 2.97 x 2.97 | |
| Prim Bdrm Main | 2.81 x 3.81 | |
| Br Main | 2.46 x 3.42 | |
| Br Main | 2.36 x 2.97 | |
| Rec Bsmt | 3.25 x 6.32 | |
| Br Bsmt | 3.58 x 3.22 | |
| Br Bsmt | 2.61 x 3.58 | |
| Bathroom Main | - | |
| Bathroom Bsmt | - |
| XXXXXXXX | XXX XX, XXXX |
XXXX XXX XXXX |
$XXX,XXX |
| XXX XX, XXXX |
XXXXXX XXX XXXX |
$XXX,XXX | |
| XXXXXXXX | XXX XX, XXXX |
XXXX XXX XXXX |
$XXX,XXX |
| XXX XX, XXXX |
XXXXXX XXX XXXX |
$XXX,XXX |
| XXXXXXXX XXXX | XXX XX, XXXX | $520,000 XXX XXXX |
| XXXXXXXX XXXXXX | XXX XX, XXXX | $469,900 XXX XXXX |
| XXXXXXXX XXXX | XXX XX, XXXX | $767,500 XXX XXXX |
| XXXXXXXX XXXXXX | XXX XX, XXXX | $799,900 XXX XXXX |

Brant Avenue Public School
Elementary: PublicHoly Rosary Catholic School
Elementary: CatholicOttawa Crescent Public School
Elementary: PublicSt Patrick Catholic School
Elementary: CatholicEdward Johnson Public School
Elementary: PublicWaverley Drive Public School
Elementary: PublicSt John Bosco Catholic School
Secondary: CatholicOur Lady of Lourdes Catholic School
Secondary: CatholicSt James Catholic School
Secondary: CatholicGuelph Collegiate and Vocational Institute
Secondary: PublicCentennial Collegiate and Vocational Institute
Secondary: PublicJohn F Ross Collegiate and Vocational Institute
Secondary: Public