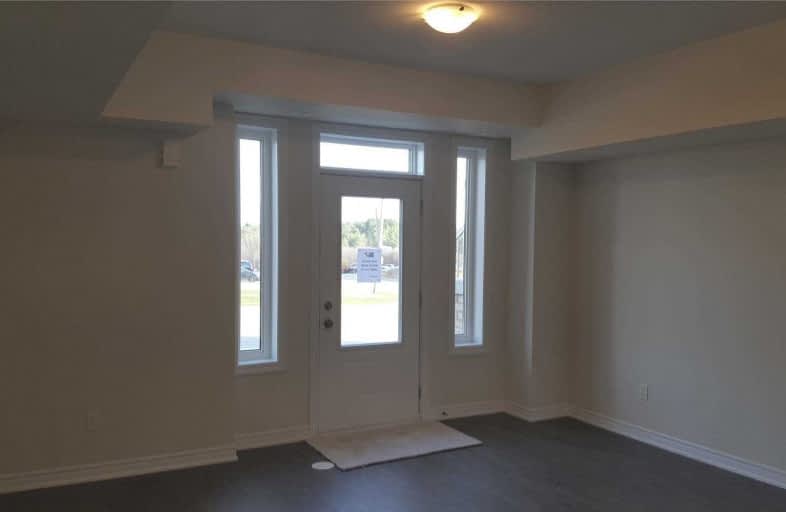Sold on Dec 24, 2019
Note: Property is not currently for sale or for rent.

-
Type: Condo Townhouse
-
Style: Stacked Townhse
-
Size: 600 sqft
-
Pets: Restrict
-
Age: New
-
Maintenance Fees: 106.8 /mo
-
Days on Site: 27 Days
-
Added: Dec 26, 2019 (3 weeks on market)
-
Updated:
-
Last Checked: 2 months ago
-
MLS®#: X4644331
-
Listed By: Legacy real estate services inc., brokerage
Brand New Ground Level Stacked Town - Farley Model 677 Sq. Ft. Per Builder Floor Plan. 1 Bedroom, Parking For 2 Cars (Garage & Driveway). Open Concept Great Room / Kitchen. Large Gated Interlock Patio Garage Level Entry To Home. Spacious Bedroom, 4 Pc. Bath, Hall Coat Closet, In Suite Laundry. Low Condominium Fee. Excellent First Time Buyer Opportunity. Only 5% Down Payment, 6 Appliances. Convenient East Guelph Location.
Extras
Stainless Steel Fridge, Stove, Dishwasher & Otr M/W Exhaust & White Stackable Washer & Dryer. Central Air, Granite/Quartz Counters, Backsplash. Upgraded Laminate In Great Room & Kitchen, Upgraded Broadloom In Bedroom. Hot Water Tank Rental.
Property Details
Facts for 126-2 Watson Parkway North, Guelph
Status
Days on Market: 27
Last Status: Sold
Sold Date: Dec 24, 2019
Closed Date: Jan 15, 2020
Expiry Date: Mar 18, 2020
Sold Price: $319,900
Unavailable Date: Dec 24, 2019
Input Date: Nov 28, 2019
Property
Status: Sale
Property Type: Condo Townhouse
Style: Stacked Townhse
Size (sq ft): 600
Age: New
Area: Guelph
Community: Grange Hill East
Availability Date: 30 Days / Tba
Inside
Bedrooms: 1
Bathrooms: 1
Kitchens: 1
Rooms: 3
Den/Family Room: No
Patio Terrace: Terr
Unit Exposure: East
Air Conditioning: Central Air
Fireplace: No
Laundry Level: Main
Ensuite Laundry: Yes
Washrooms: 1
Building
Stories: 1
Basement: None
Heat Type: Forced Air
Heat Source: Gas
Exterior: Brick
Exterior: Vinyl Siding
Special Designation: Unknown
Parking
Parking Included: Yes
Garage Type: Built-In
Parking Designation: Exclusive
Parking Features: Private
Covered Parking Spaces: 1
Total Parking Spaces: 2
Garage: 1
Locker
Locker: None
Fees
Tax Year: 2019
Taxes Included: No
Building Insurance Included: Yes
Cable Included: No
Central A/C Included: No
Common Elements Included: Yes
Heating Included: No
Hydro Included: No
Water Included: No
Highlights
Feature: Library
Feature: Public Transit
Land
Cross Street: Watson Parkway / Sta
Municipality District: Guelph
Condo
Condo Registry Office: TBD
Property Management: Mf Property Management Ltd.
Rooms
Room details for 126-2 Watson Parkway North, Guelph
| Type | Dimensions | Description |
|---|---|---|
| Great Rm Ground | 4.52 x 3.05 | Laminate, Open Concept, W/O To Patio |
| Kitchen Ground | 3.43 x 1.83 | Laminate, Quartz Counter, Backsplash |
| Br Ground | 3.43 x 3.35 | Broadloom, Large Window, Closet |
| XXXXXXXX | XXX XX, XXXX |
XXXX XXX XXXX |
$XXX,XXX |
| XXX XX, XXXX |
XXXXXX XXX XXXX |
$XXX,XXX |
| XXXXXXXX XXXX | XXX XX, XXXX | $319,900 XXX XXXX |
| XXXXXXXX XXXXXX | XXX XX, XXXX | $319,900 XXX XXXX |

Ottawa Crescent Public School
Elementary: PublicJohn Galt Public School
Elementary: PublicWilliam C. Winegard Public School
Elementary: PublicSt John Catholic School
Elementary: CatholicKen Danby Public School
Elementary: PublicHoly Trinity Catholic School
Elementary: CatholicSt John Bosco Catholic School
Secondary: CatholicOur Lady of Lourdes Catholic School
Secondary: CatholicSt James Catholic School
Secondary: CatholicGuelph Collegiate and Vocational Institute
Secondary: PublicCentennial Collegiate and Vocational Institute
Secondary: PublicJohn F Ross Collegiate and Vocational Institute
Secondary: Public

