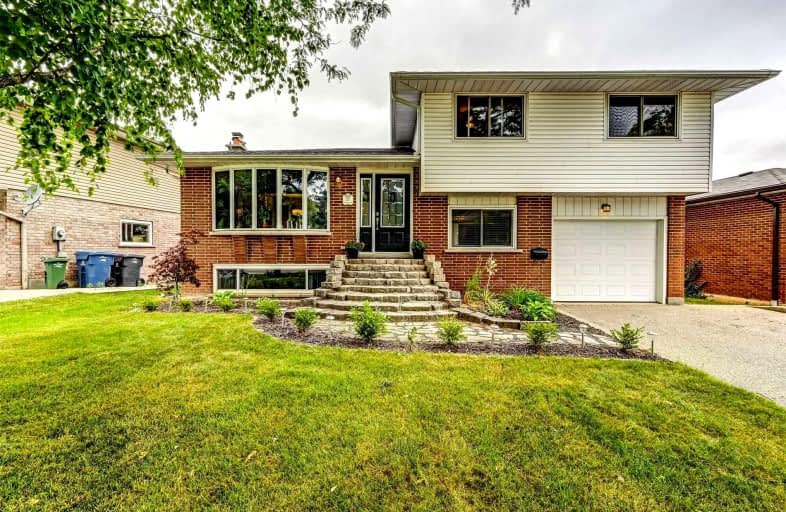
St Francis of Assisi Catholic School
Elementary: Catholic
1.40 km
St Peter Catholic School
Elementary: Catholic
0.66 km
Willow Road Public School
Elementary: Public
1.11 km
Westwood Public School
Elementary: Public
0.39 km
Taylor Evans Public School
Elementary: Public
1.86 km
Mitchell Woods Public School
Elementary: Public
1.24 km
St John Bosco Catholic School
Secondary: Catholic
2.99 km
College Heights Secondary School
Secondary: Public
3.61 km
Our Lady of Lourdes Catholic School
Secondary: Catholic
1.94 km
Guelph Collegiate and Vocational Institute
Secondary: Public
2.35 km
Centennial Collegiate and Vocational Institute
Secondary: Public
3.68 km
John F Ross Collegiate and Vocational Institute
Secondary: Public
4.25 km
