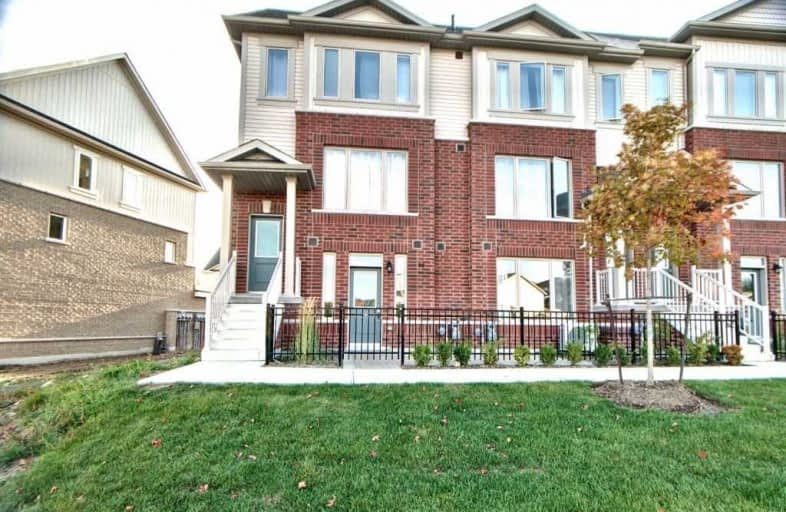Sold on Oct 17, 2019
Note: Property is not currently for sale or for rent.

-
Type: Condo Townhouse
-
Style: Stacked Townhse
-
Size: 1200 sqft
-
Pets: Restrict
-
Age: No Data
-
Taxes: $3,102 per year
-
Maintenance Fees: 169 /mo
-
Days on Site: 22 Days
-
Added: Oct 18, 2019 (3 weeks on market)
-
Updated:
-
Last Checked: 2 months ago
-
MLS®#: X4588798
-
Listed By: Purplebricks, brokerage
Unique, One Of A Kind End Unit! Loaded With Upgrades! From The Beautiful Carrara And Calcutta Porcelain Tile In The Kitchen And Bathrooms To The Granite And Quartz Countertops And The Beautiful White Shaker Cabinets. Wonderfully Well Lit With Open Concept On The Main Floor. Do Not Miss This Three Bedroom Turn Key Townhome.
Property Details
Facts for 128 Watson Parkway South, Guelph
Status
Days on Market: 22
Last Status: Sold
Sold Date: Oct 17, 2019
Closed Date: Nov 15, 2019
Expiry Date: Jan 24, 2020
Sold Price: $455,000
Unavailable Date: Oct 17, 2019
Input Date: Sep 25, 2019
Property
Status: Sale
Property Type: Condo Townhouse
Style: Stacked Townhse
Size (sq ft): 1200
Area: Guelph
Community: Watson
Availability Date: Flex
Inside
Bedrooms: 3
Bathrooms: 3
Kitchens: 1
Rooms: 9
Den/Family Room: No
Patio Terrace: Open
Unit Exposure: North East
Air Conditioning: Central Air
Fireplace: No
Central Vacuum: N
Ensuite Laundry: Yes
Washrooms: 3
Building
Stories: 1
Basement: None
Heat Type: Forced Air
Heat Source: Gas
Exterior: Brick
Exterior: Vinyl Siding
Special Designation: Unknown
Parking
Parking Included: Yes
Garage Type: Attached
Parking Designation: Owned
Parking Features: Surface
Covered Parking Spaces: 2
Total Parking Spaces: 3
Garage: 1
Locker
Locker: None
Fees
Tax Year: 2019
Taxes Included: No
Building Insurance Included: Yes
Cable Included: Yes
Central A/C Included: Yes
Common Elements Included: Yes
Heating Included: No
Hydro Included: No
Water Included: No
Taxes: $3,102
Land
Cross Street: Watson Parkway N/Sta
Municipality District: Guelph
Condo
Condo Registry Office: WSCC
Condo Corp#: 249
Property Management: Mf Property Management
Rooms
Room details for 128 Watson Parkway South, Guelph
| Type | Dimensions | Description |
|---|---|---|
| Kitchen Main | 4.34 x 4.34 | |
| Living Main | 5.33 x 4.19 | |
| Master 2nd | 3.18 x 3.40 | |
| 2nd Br 2nd | 2.64 x 2.84 | |
| 3rd Br 2nd | 2.13 x 2.51 | |
| Laundry 2nd | 0.99 x 1.35 |
| XXXXXXXX | XXX XX, XXXX |
XXXX XXX XXXX |
$XXX,XXX |
| XXX XX, XXXX |
XXXXXX XXX XXXX |
$XXX,XXX |
| XXXXXXXX XXXX | XXX XX, XXXX | $455,000 XXX XXXX |
| XXXXXXXX XXXXXX | XXX XX, XXXX | $459,900 XXX XXXX |

Sacred HeartCatholic School
Elementary: CatholicWilliam C. Winegard Public School
Elementary: PublicEcole Arbour Vista Public School
Elementary: PublicSt John Catholic School
Elementary: CatholicKen Danby Public School
Elementary: PublicHoly Trinity Catholic School
Elementary: CatholicDay School -Wellington Centre For ContEd
Secondary: PublicSt John Bosco Catholic School
Secondary: CatholicSt James Catholic School
Secondary: CatholicGuelph Collegiate and Vocational Institute
Secondary: PublicCentennial Collegiate and Vocational Institute
Secondary: PublicJohn F Ross Collegiate and Vocational Institute
Secondary: Public

