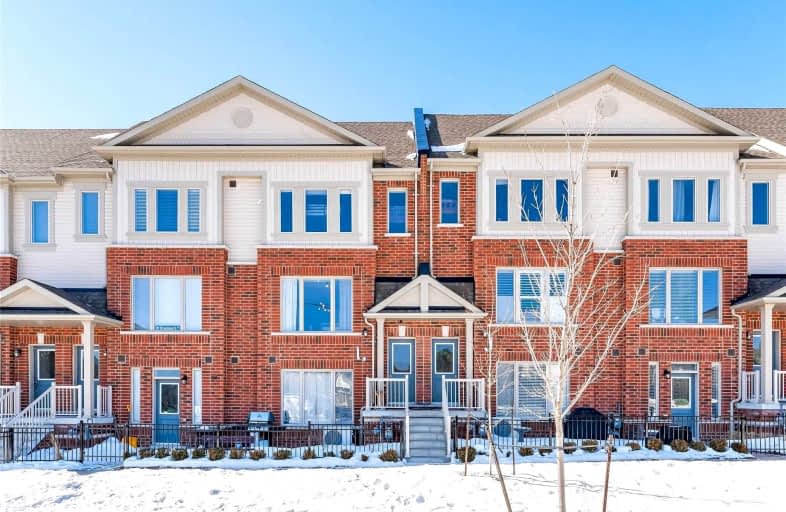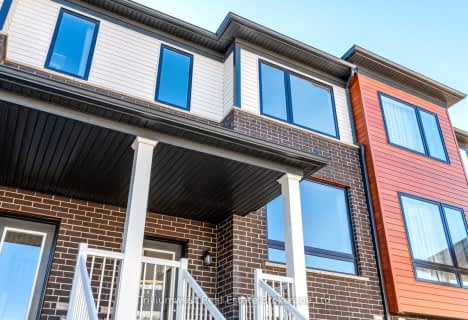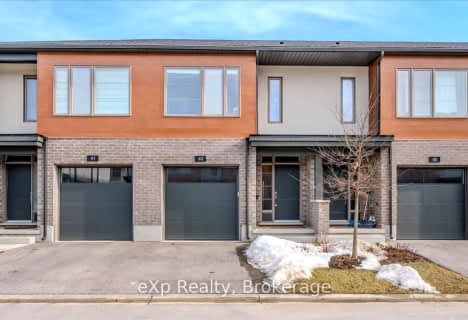
Sacred HeartCatholic School
Elementary: CatholicOttawa Crescent Public School
Elementary: PublicWilliam C. Winegard Public School
Elementary: PublicSt John Catholic School
Elementary: CatholicKen Danby Public School
Elementary: PublicHoly Trinity Catholic School
Elementary: CatholicDay School -Wellington Centre For ContEd
Secondary: PublicSt John Bosco Catholic School
Secondary: CatholicSt James Catholic School
Secondary: CatholicGuelph Collegiate and Vocational Institute
Secondary: PublicCentennial Collegiate and Vocational Institute
Secondary: PublicJohn F Ross Collegiate and Vocational Institute
Secondary: Public-
Food Basics
380 Eramosa Road, Guelph 3.17km -
M&M Food Market
8-368 Speedvale Avenue East, Guelph 3.72km -
Metro
500 Edinburgh Road South, Guelph 5.53km
-
The Wine Shop
297 Eramosa Road, Guelph 3.14km -
Brothers Brewing Company
15 Wyndham Street North Unit A, Guelph 3.93km -
LCBO
16 Wellington Street West building B, Guelph 4.15km
-
Jumbo 3 For 1 Pizza & Wings
235 Starwood Drive, Guelph 0.83km -
Kazimi Palace
235 Starwood Drive, Guelph 0.83km -
Airpark Cafe
50 Skyway Drive, Guelph 1.47km
-
Planet Bean Grange
259 Grange Road, Guelph 1.86km -
Tim Hortons
204 Victoria Road South, Guelph 2.07km -
Broken English Bistro
543 Speedvale Avenue East, Guelph 2.92km
-
Wellington Standard Condo
415 Grange Road, Guelph 0.89km -
CIBC Branch (Cash at ATM only)
25 Victoria Road North, Guelph 1.98km -
Fiberglas Empls (Guelph) CR Un LTD
247 York Road, Guelph 2.99km
-
Shell
465 Watson Parkway North, Guelph 1.69km -
Esso
587 York Road, Guelph 1.84km -
S & S Gas Bar
352 Elizabeth St, Guelph 2.21km
-
Lift Fitness and Performance
919 York Road, Guelph 0.81km -
Bears Athletics Guelph
919 York Road, Guelph 0.81km -
Futures Kidzone Centre
919 York Road, Guelph 0.87km
-
Guelph Gifts Online Shop
162 Law Drive, Guelph 0.11km -
Joe Veroni Park
Guelph 0.34km -
O'Connor Lane Park
Guelph 0.67km
-
Guelph Public Library - East Side Branch
1 Starwood Drive, Guelph 0.24km -
Little Free Library
160 Palmer Street, Guelph 3.04km -
Little Free Library
57 Grange Street, Guelph 3.05km
-
Guelph General Hospital
115 Delhi Street, Guelph 3.61km -
Together We Care
115 Delhi Street, Guelph 3.61km -
Guelph General
115 Delhi Street, Guelph 3.62km
-
I.D.A. Top Health Apothecary
235 Starwood Drive UNIT 5, Guelph 0.83km -
Guardian Life Care Pharmacy
23 Victoria Road North, Guelph 1.96km -
guelph store
208 Victoria Road South, Guelph 2.1km
-
Grange & Victoria Plaza
9 Victoria Road North, Guelph 1.95km -
Bullfrog Plaza
380 Eramosa Road, Guelph 3.16km -
Speedvale Centre
328-386 Speedvale Avenue East, Guelph 3.71km
-
Mustang Drive-In Theatre
5012 Jones Baseline, Guelph 2.68km -
The Bookshelf
41 Quebec Street, Guelph 4.04km -
Galaxy Cinemas Pergola Commons
85 Clair Road East, Guelph 7.75km
-
The Real Deal Sports Bar and Billiards Inc.
224 Victoria Road South, Guelph 2.07km -
The Ward Bar at Spring Mill Distillery
43 Arthur Street South, Guelph 3.48km -
Bobby O'Brien's
90 Macdonell Street, Guelph 3.84km
- 3 bath
- 3 bed
- 1200 sqft
43 Steele Crescent, Guelph, Ontario • N1E 0S7 • St. Patrick's Ward









