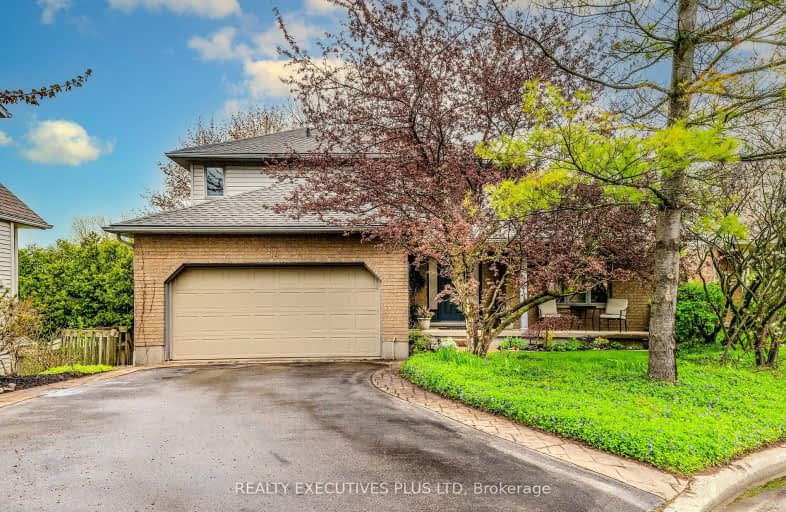
Gateway Drive Public School
Elementary: Public
0.68 km
St Francis of Assisi Catholic School
Elementary: Catholic
0.49 km
St Peter Catholic School
Elementary: Catholic
1.26 km
Westwood Public School
Elementary: Public
1.51 km
Taylor Evans Public School
Elementary: Public
0.42 km
Mitchell Woods Public School
Elementary: Public
1.20 km
St John Bosco Catholic School
Secondary: Catholic
3.52 km
College Heights Secondary School
Secondary: Public
2.65 km
Our Lady of Lourdes Catholic School
Secondary: Catholic
3.20 km
Guelph Collegiate and Vocational Institute
Secondary: Public
3.04 km
Centennial Collegiate and Vocational Institute
Secondary: Public
2.82 km
John F Ross Collegiate and Vocational Institute
Secondary: Public
5.37 km
