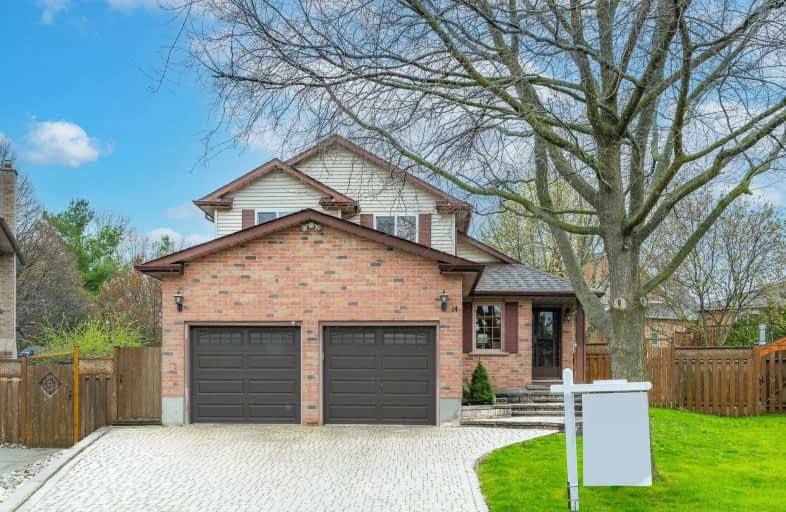
Gateway Drive Public School
Elementary: Public
0.65 km
St Francis of Assisi Catholic School
Elementary: Catholic
0.47 km
St Peter Catholic School
Elementary: Catholic
1.24 km
Westwood Public School
Elementary: Public
1.50 km
Taylor Evans Public School
Elementary: Public
0.37 km
Mitchell Woods Public School
Elementary: Public
1.22 km
St John Bosco Catholic School
Secondary: Catholic
3.47 km
College Heights Secondary School
Secondary: Public
2.60 km
Our Lady of Lourdes Catholic School
Secondary: Catholic
3.16 km
Guelph Collegiate and Vocational Institute
Secondary: Public
2.99 km
Centennial Collegiate and Vocational Institute
Secondary: Public
2.78 km
John F Ross Collegiate and Vocational Institute
Secondary: Public
5.33 km
