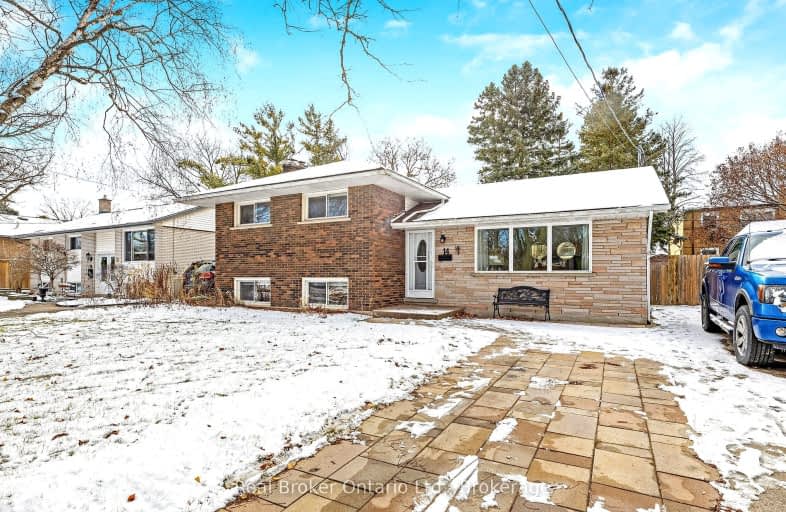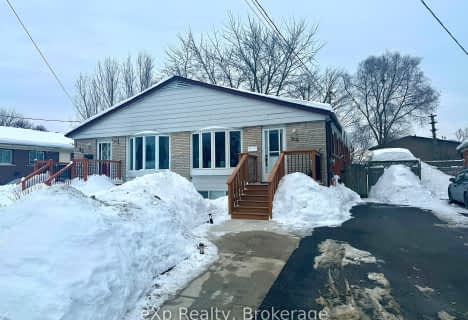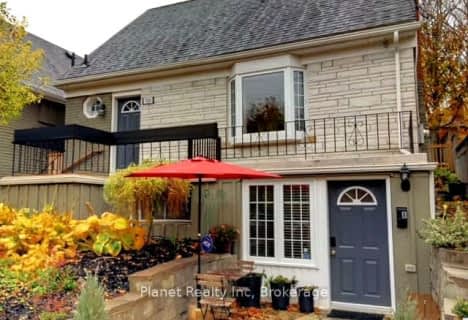Somewhat Walkable
- Some errands can be accomplished on foot.
66
/100
Some Transit
- Most errands require a car.
41
/100
Bikeable
- Some errands can be accomplished on bike.
59
/100

June Avenue Public School
Elementary: Public
0.37 km
Victory Public School
Elementary: Public
1.25 km
St Joseph Catholic School
Elementary: Catholic
1.92 km
Willow Road Public School
Elementary: Public
1.18 km
Westwood Public School
Elementary: Public
2.25 km
Paisley Road Public School
Elementary: Public
1.98 km
St John Bosco Catholic School
Secondary: Catholic
2.52 km
College Heights Secondary School
Secondary: Public
4.37 km
Our Lady of Lourdes Catholic School
Secondary: Catholic
1.08 km
Guelph Collegiate and Vocational Institute
Secondary: Public
2.00 km
Centennial Collegiate and Vocational Institute
Secondary: Public
4.34 km
John F Ross Collegiate and Vocational Institute
Secondary: Public
2.78 km
-
Riverside Park
Riverview Dr, Guelph ON 1.51km -
Exhibition Park
81 London Rd W, Guelph ON N1H 2B8 1.63km -
Goldie Mill Park
75 Cardigan St (At London Rd), Guelph ON N1H 3Z7 2.03km
-
CIBC
Woodlawn Rd (woolwich), Guelph ON N0B 1B0 0.16km -
Meridian Credit Union ATM
200 Speedvale Ave E, Guelph ON N1E 1M5 0.35km -
BMO Bank of Montreal
43 Woodlawn Rd W, Guelph ON N1H 1G8 1.11km







