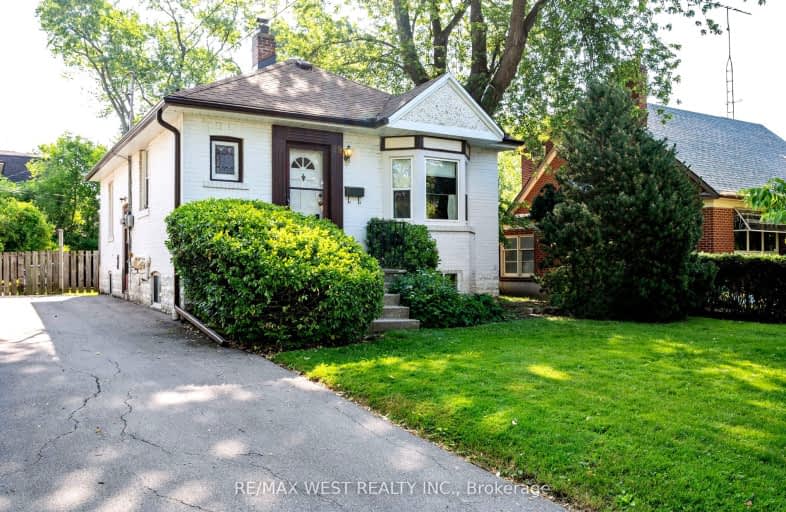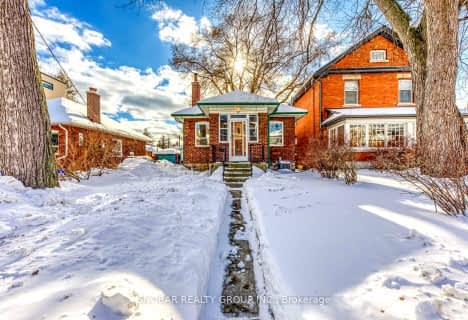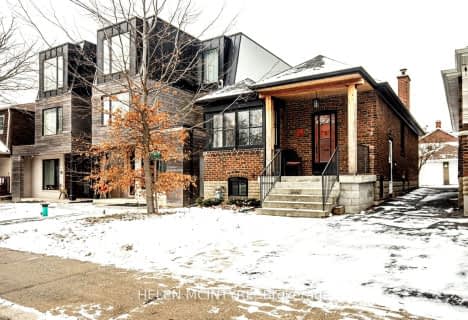Car-Dependent
- Most errands require a car.
42
/100
Good Transit
- Some errands can be accomplished by public transportation.
65
/100
Very Bikeable
- Most errands can be accomplished on bike.
79
/100

The Holy Trinity Catholic School
Elementary: Catholic
0.83 km
St Josaphat Catholic School
Elementary: Catholic
1.55 km
Twentieth Street Junior School
Elementary: Public
0.69 km
St Teresa Catholic School
Elementary: Catholic
1.47 km
Christ the King Catholic School
Elementary: Catholic
1.02 km
James S Bell Junior Middle School
Elementary: Public
0.40 km
Peel Alternative South
Secondary: Public
3.90 km
Lakeshore Collegiate Institute
Secondary: Public
1.06 km
Gordon Graydon Memorial Secondary School
Secondary: Public
3.86 km
Etobicoke School of the Arts
Secondary: Public
4.55 km
Father John Redmond Catholic Secondary School
Secondary: Catholic
0.74 km
Bishop Allen Academy Catholic Secondary School
Secondary: Catholic
4.82 km
-
Len Ford Park
295 Lake Prom, Toronto ON 0.78km -
Marie Curtis Park
40 2nd St, Etobicoke ON M8V 2X3 1.59km -
Cliff Lumsdon Park
1 6th St, Toronto ON 1.92km
-
RBC Royal Bank
1000 the Queensway, Etobicoke ON M8Z 1P7 4.85km -
RBC Royal Bank
1530 Dundas St E, Mississauga ON L4X 1L4 4.88km -
BMO Bank of Montreal
985 Dundas St E (at Tomken Rd), Mississauga ON L4Y 2B9 5.58km













