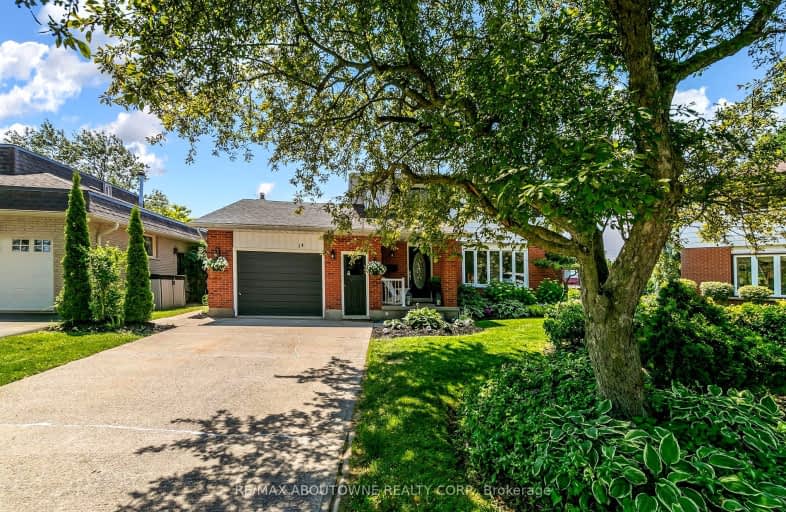Sold on Aug 09, 2001
Note: Property is not currently for sale or for rent.

-
Type: Detached
-
Style: 2-Storey
-
Lot Size: 40 x 129 Acres
-
Age: No Data
-
Taxes: $2,627 per year
-
Days on Site: 57 Days
-
Added: Dec 21, 2024 (1 month on market)
-
Updated:
-
Last Checked: 2 months ago
-
MLS®#: X11312842
-
Listed By: Re/max real estate centre inc, brokerage
MASTER BEDROOM OVERLOOKS POOL W/I ENSUITE,WOOD FIREPLACE ON MAIN FLOOR,GAS FIREPLACE IN REC ROOM,THOUSANDS SPENT IN UPGRADES.
Property Details
Facts for 14 Penni Place, Guelph
Status
Days on Market: 57
Last Status: Sold
Sold Date: Aug 09, 2001
Closed Date: Aug 09, 2001
Expiry Date: Sep 27, 2001
Sold Price: $238,000
Unavailable Date: Aug 09, 2001
Input Date: Jun 17, 2001
Property
Status: Sale
Property Type: Detached
Style: 2-Storey
Area: Guelph
Community: West Willow Woods
Assessment Amount: $184,000
Assessment Year: 1999
Inside
Bathrooms: 4
Kitchens: 1
Air Conditioning: Central Air
Fireplace: No
Washrooms: 4
Utilities
Electricity: Yes
Building
Basement: Full
Heat Type: Forced Air
Heat Source: Gas
Exterior: Alum Siding
Exterior: Brick
Elevator: N
UFFI: No
Water Supply Type: Drilled Well
Special Designation: Unknown
Parking
Driveway: Other
Garage Spaces: 1
Garage Type: Attached
Total Parking Spaces: 1
Fees
Tax Year: 2000
Tax Legal Description: PL666 PTLT50 PTLT51 DES INC RP61R1896PT1
Taxes: $2,627
Land
Cross Street: KIPLING
Municipality District: Guelph
Pool: Inground
Lot Depth: 129 Acres
Lot Frontage: 40 Acres
Acres: < .50
Zoning: R1B
Rooms
Room details for 14 Penni Place, Guelph
| Type | Dimensions | Description |
|---|---|---|
| Living Main | 3.86 x 4.72 | |
| Dining Main | 2.99 x 3.55 | |
| Kitchen Main | 3.53 x 4.06 | |
| Prim Bdrm 2nd | 3.42 x 5.10 | |
| Bathroom Bsmt | - | |
| Bathroom Main | - | |
| Bathroom 2nd | - | |
| Br 2nd | 3.04 x 3.47 | |
| Br 2nd | 3.35 x 4.08 | |
| Laundry Main | 1.82 x 4.26 | |
| Family Main | 3.96 x 3.30 | |
| Workshop Bsmt | 3.35 x 4.57 |
| XXXXXXXX | XXX XX, XXXX |
XXXX XXX XXXX |
$X,XXX,XXX |
| XXX XX, XXXX |
XXXXXX XXX XXXX |
$X,XXX,XXX |
| XXXXXXXX XXXX | XXX XX, XXXX | $1,000,000 XXX XXXX |
| XXXXXXXX XXXXXX | XXX XX, XXXX | $1,025,000 XXX XXXX |

Gateway Drive Public School
Elementary: PublicSt Francis of Assisi Catholic School
Elementary: CatholicSt Peter Catholic School
Elementary: CatholicWestwood Public School
Elementary: PublicTaylor Evans Public School
Elementary: PublicMitchell Woods Public School
Elementary: PublicSt John Bosco Catholic School
Secondary: CatholicCollege Heights Secondary School
Secondary: PublicOur Lady of Lourdes Catholic School
Secondary: CatholicGuelph Collegiate and Vocational Institute
Secondary: PublicCentennial Collegiate and Vocational Institute
Secondary: PublicJohn F Ross Collegiate and Vocational Institute
Secondary: Public