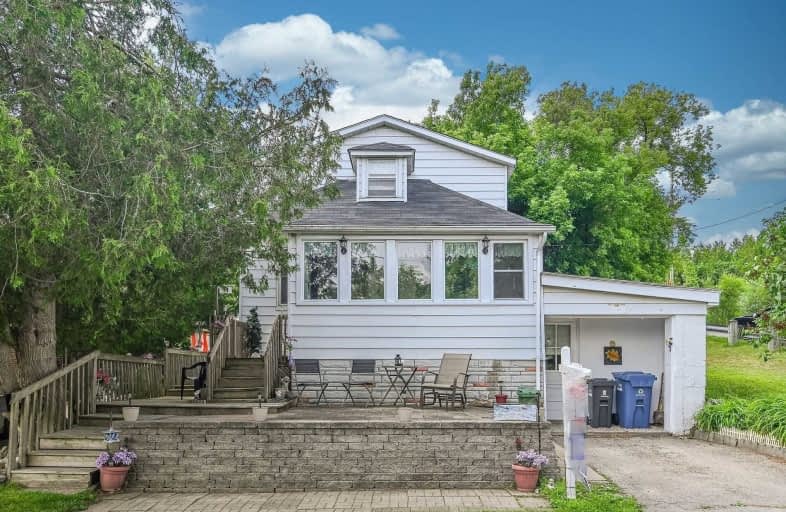Sold on Jul 06, 2020
Note: Property is not currently for sale or for rent.

-
Type: Detached
-
Style: 1 1/2 Storey
-
Size: 700 sqft
-
Lot Size: 35.6 x 123 Feet
-
Age: 51-99 years
-
Taxes: $3,020 per year
-
Days on Site: 10 Days
-
Added: Jun 26, 2020 (1 week on market)
-
Updated:
-
Last Checked: 3 months ago
-
MLS®#: X4808514
-
Listed By: Re/max real estate centre inc., brokerage
Fantastic 3 Bedroom Home Situated On Large Treed Lot!Upon Entering Is Charming Sun Room W/Large Windows.Living Room Features Hardwood Floors & Fireplace.Updated Kitchen W/White Cabinetry, Ample Counter Space, S/S Appliances & Large Window.Open To Dining Room W/Charming Wainscoting!There Is A Main Floor Master Bedroom & 4Pc Bathroom W/Shower/Tub.Upstairs Are 2 Generously Sized Bedrooms W/Cathedral Ceilings & Windows Allowing Plenty Of Natural Light To Shine In
Extras
Huge Backyard Offers Large Wood Deck Overlooking Beautiful Mature Trees.Large Grass Area For Children & Pets To Play!Garage Is Currently Being Used As Storage. Could Be Converted Back Into A Garage. Close To All Amenities & Downtown Guelph!
Property Details
Facts for 14 White Street, Guelph
Status
Days on Market: 10
Last Status: Sold
Sold Date: Jul 06, 2020
Closed Date: Sep 10, 2020
Expiry Date: Sep 26, 2020
Sold Price: $434,900
Unavailable Date: Jul 06, 2020
Input Date: Jun 26, 2020
Property
Status: Sale
Property Type: Detached
Style: 1 1/2 Storey
Size (sq ft): 700
Age: 51-99
Area: Guelph
Community: Grange Hill East
Availability Date: 60 - 89 Days
Assessment Amount: $269,000
Assessment Year: 2020
Inside
Bedrooms: 3
Bathrooms: 1
Kitchens: 1
Rooms: 8
Den/Family Room: No
Air Conditioning: Central Air
Fireplace: Yes
Washrooms: 1
Building
Basement: Unfinished
Basement 2: Walk-Up
Heat Type: Forced Air
Heat Source: Gas
Exterior: Alum Siding
Exterior: Wood
Water Supply: Municipal
Special Designation: Unknown
Parking
Driveway: Private
Garage Spaces: 1
Garage Type: Attached
Covered Parking Spaces: 1
Total Parking Spaces: 2
Fees
Tax Year: 2020
Tax Legal Description: Lot 15, Plan 377 ; Guelph
Taxes: $3,020
Highlights
Feature: Library
Feature: Park
Feature: Place Of Worship
Feature: Public Transit
Feature: School
Feature: School Bus Route
Land
Cross Street: Cityview Dr S
Municipality District: Guelph
Fronting On: North
Parcel Number: 713440126
Pool: None
Sewer: Sewers
Lot Depth: 123 Feet
Lot Frontage: 35.6 Feet
Acres: < .50
Zoning: R.1C
Waterfront: None
Rooms
Room details for 14 White Street, Guelph
| Type | Dimensions | Description |
|---|---|---|
| Sunroom Main | 2.01 x 4.29 | |
| Living Main | 3.25 x 5.84 | |
| Dining Main | 2.82 x 2.92 | |
| Kitchen Main | 1.96 x 4.50 | |
| Master Main | 2.79 x 3.48 | |
| Bathroom Main | - | 4 Pc Bath |
| 2nd Br 2nd | 3.00 x 3.35 | |
| 3rd Br 2nd | 2.46 x 3.96 |
| XXXXXXXX | XXX XX, XXXX |
XXXX XXX XXXX |
$XXX,XXX |
| XXX XX, XXXX |
XXXXXX XXX XXXX |
$XXX,XXX |
| XXXXXXXX XXXX | XXX XX, XXXX | $434,900 XXX XXXX |
| XXXXXXXX XXXXXX | XXX XX, XXXX | $439,900 XXX XXXX |

Sacred HeartCatholic School
Elementary: CatholicEcole Guelph Lake Public School
Elementary: PublicWilliam C. Winegard Public School
Elementary: PublicSt John Catholic School
Elementary: CatholicKen Danby Public School
Elementary: PublicHoly Trinity Catholic School
Elementary: CatholicSt John Bosco Catholic School
Secondary: CatholicCollege Heights Secondary School
Secondary: PublicSt James Catholic School
Secondary: CatholicGuelph Collegiate and Vocational Institute
Secondary: PublicCentennial Collegiate and Vocational Institute
Secondary: PublicJohn F Ross Collegiate and Vocational Institute
Secondary: Public

