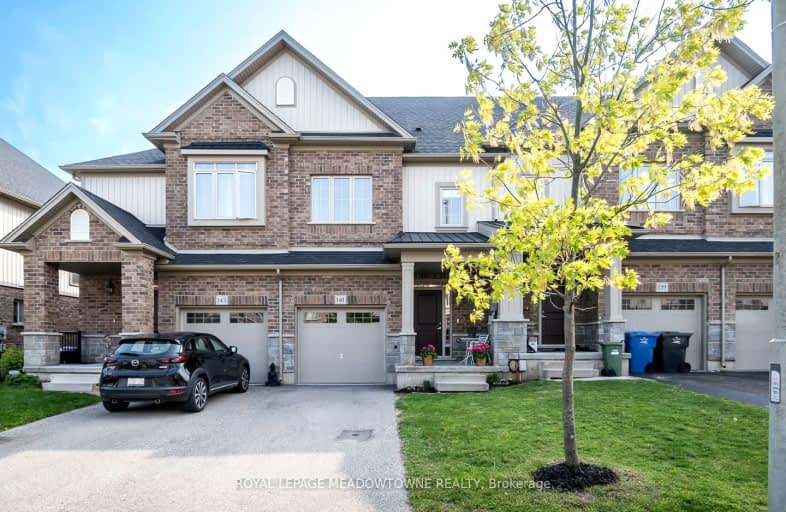Car-Dependent
- Most errands require a car.
47
/100
Some Transit
- Most errands require a car.
34
/100
Somewhat Bikeable
- Most errands require a car.
35
/100

Sacred HeartCatholic School
Elementary: Catholic
2.99 km
Ottawa Crescent Public School
Elementary: Public
2.54 km
William C. Winegard Public School
Elementary: Public
0.84 km
St John Catholic School
Elementary: Catholic
1.91 km
Ken Danby Public School
Elementary: Public
0.64 km
Holy Trinity Catholic School
Elementary: Catholic
0.67 km
St John Bosco Catholic School
Secondary: Catholic
4.15 km
Our Lady of Lourdes Catholic School
Secondary: Catholic
4.94 km
St James Catholic School
Secondary: Catholic
1.90 km
Guelph Collegiate and Vocational Institute
Secondary: Public
4.68 km
Centennial Collegiate and Vocational Institute
Secondary: Public
5.92 km
John F Ross Collegiate and Vocational Institute
Secondary: Public
2.75 km
-
O’Connor Lane Park
Guelph ON 0.51km -
Grange Road Park
Guelph ON 0.65km -
Eramosa River Park
Guelph ON 2.45km
-
Localcoin Bitcoin ATM - Hasty Market
320 Eastview Rd, Guelph ON N1E 0L2 1.34km -
RBC Dominion Securities
42 Wyndham St N, Guelph ON N1H 4E6 3.86km -
TD Canada Trust ATM
34 Wyndham St N, Guelph ON N1H 4E5 3.87km







