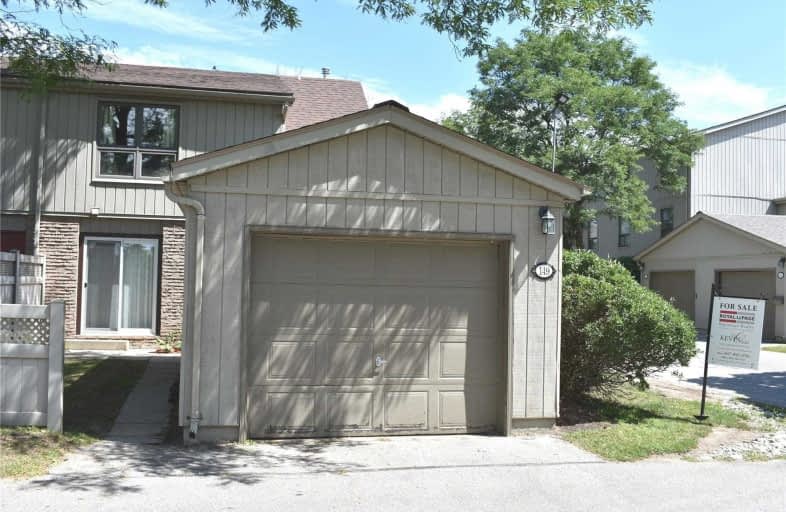Sold on Aug 27, 2020
Note: Property is not currently for sale or for rent.

-
Type: Condo Townhouse
-
Style: 2-Storey
-
Size: 1600 sqft
-
Pets: Restrict
-
Age: 31-50 years
-
Taxes: $3,359 per year
-
Maintenance Fees: 374 /mo
-
Days on Site: 9 Days
-
Added: Aug 18, 2020 (1 week on market)
-
Updated:
-
Last Checked: 3 months ago
-
MLS®#: X4875149
-
Listed By: Royal lepage signature realty, brokerage
Great Owner Occupied Townhouse End Unit! Recently Renovated W/ Laminate Flooring And Pot Lights Thru Out. Lovely Home Features Spacious Kitchen W/ Dinette Open To Backyard, Adjacent Family Room, Living W/ French Doors To Front Fenced Yard. Upstairs 3 Large Bedrooms, Master W/ Walk-In Closet & En Suite Privilege To Good Size 3 Pc Bathroom. Open Basement Partially Finished For Further Customization. Walking Distance To University, Mall, Park & Trail, Bus Stop.
Extras
Fridge, Stove, Kitchen Rangehood, Washer, Dryer, All Electric Light Fixtures, All Window Coverings. Furnace, Hot Water Tank, Water Softener And Central Air Conditioners Are Owned. Single Car Garage Plus Extra Parking Spot #149.
Property Details
Facts for 149 Janefield Avenue, Guelph
Status
Days on Market: 9
Last Status: Sold
Sold Date: Aug 27, 2020
Closed Date: Oct 15, 2020
Expiry Date: Dec 31, 2020
Sold Price: $478,000
Unavailable Date: Aug 27, 2020
Input Date: Aug 18, 2020
Prior LSC: Sold
Property
Status: Sale
Property Type: Condo Townhouse
Style: 2-Storey
Size (sq ft): 1600
Age: 31-50
Area: Guelph
Community: Hanlon Creek
Availability Date: Anytime
Inside
Bedrooms: 3
Bathrooms: 2
Kitchens: 1
Rooms: 8
Den/Family Room: No
Patio Terrace: None
Unit Exposure: East
Air Conditioning: Central Air
Fireplace: No
Laundry Level: Lower
Ensuite Laundry: No
Washrooms: 2
Building
Stories: 1
Basement: Part Fin
Heat Type: Forced Air
Heat Source: Gas
Exterior: Brick
Exterior: Vinyl Siding
UFFI: No
Energy Certificate: N
Green Verification Status: N
Special Designation: Unknown
Retirement: N
Parking
Parking Included: Yes
Garage Type: Detached
Parking Designation: Owned
Parking Features: Private
Parking Spot #1: 89
Parking Description: 1
Parking Type2: Exclusive
Parking Spot #2: 47
Parking Description: 1
Covered Parking Spaces: 1
Total Parking Spaces: 2
Garage: 1
Locker
Locker: None
Fees
Tax Year: 2019
Taxes Included: Yes
Building Insurance Included: Yes
Cable Included: No
Central A/C Included: No
Common Elements Included: Yes
Heating Included: No
Hydro Included: No
Water Included: No
Taxes: $3,359
Highlights
Amenity: Bbqs Allowed
Feature: Library
Feature: Park
Feature: Place Of Worship
Feature: Public Transit
Feature: School
Feature: School Bus Route
Land
Cross Street: College Ave & Stone
Municipality District: Guelph
Parcel Number: 717070047
Condo
Condo Registry Office: WCC
Condo Corp#: 7
Property Management: Mf Property Management Ltd
Rooms
Room details for 149 Janefield Avenue, Guelph
| Type | Dimensions | Description |
|---|---|---|
| Living Main | 4.00 x 4.75 | Laminate, W/O To Yard |
| Family Main | 3.43 x 4.17 | Laminate |
| Kitchen Main | 2.43 x 3.37 | Ceramic Floor |
| Dining Main | 2.40 x 3.45 | Ceramic Floor |
| Bathroom Main | - | 2 Pc Bath, Ceramic Floor |
| Foyer Main | 2.08 x 2.63 | Ceramic Floor |
| Master 2nd | 4.19 x 4.67 | Laminate, W/I Closet |
| 2nd Br 2nd | 3.38 x 3.62 | Laminate, Closet |
| 3rd Br 2nd | 3.33 x 3.61 | Laminate, Closet |
| Bathroom 2nd | - | 3 Pc Bath, Ceramic Floor |
| Den 2nd | 1.09 x 2.54 | Laminate |
| XXXXXXXX | XXX XX, XXXX |
XXXX XXX XXXX |
$XXX,XXX |
| XXX XX, XXXX |
XXXXXX XXX XXXX |
$XXX,XXX |
| XXXXXXXX XXXX | XXX XX, XXXX | $478,000 XXX XXXX |
| XXXXXXXX XXXXXX | XXX XX, XXXX | $468,000 XXX XXXX |

Priory Park Public School
Elementary: PublicÉÉC Saint-René-Goupil
Elementary: CatholicMary Phelan Catholic School
Elementary: CatholicFred A Hamilton Public School
Elementary: PublicKortright Hills Public School
Elementary: PublicJohn McCrae Public School
Elementary: PublicSt John Bosco Catholic School
Secondary: CatholicCollege Heights Secondary School
Secondary: PublicOur Lady of Lourdes Catholic School
Secondary: CatholicSt James Catholic School
Secondary: CatholicGuelph Collegiate and Vocational Institute
Secondary: PublicCentennial Collegiate and Vocational Institute
Secondary: Public

