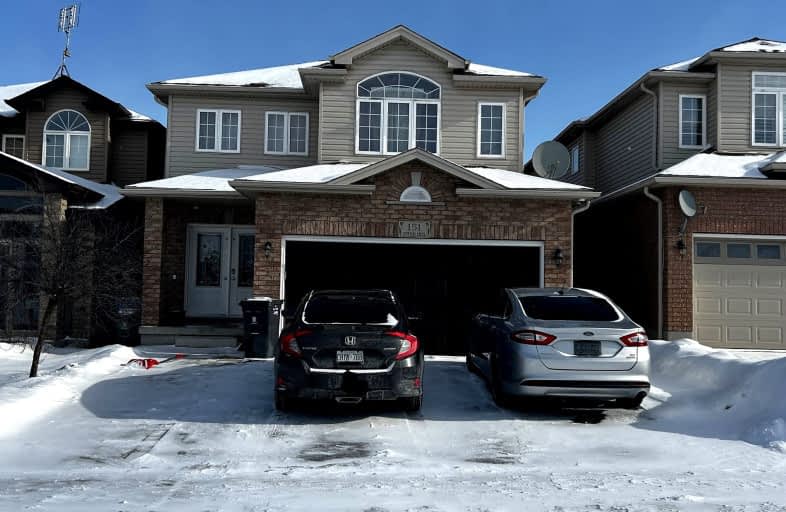
Gateway Drive Public School
Elementary: PublicSt Francis of Assisi Catholic School
Elementary: CatholicSt Peter Catholic School
Elementary: CatholicWestwood Public School
Elementary: PublicTaylor Evans Public School
Elementary: PublicMitchell Woods Public School
Elementary: PublicSt John Bosco Catholic School
Secondary: CatholicCollege Heights Secondary School
Secondary: PublicOur Lady of Lourdes Catholic School
Secondary: CatholicGuelph Collegiate and Vocational Institute
Secondary: PublicCentennial Collegiate and Vocational Institute
Secondary: PublicJohn F Ross Collegiate and Vocational Institute
Secondary: Public-
Margaret a Greene Park
80 Westwood Rd, Guelph ON 2.57km -
Howitt Park
89 Beechwood Ave, Guelph ON N1H 5Z7 3.72km -
Suffolk St Park
265 Suffolk St (Edinburgh Rd.), Guelph ON 4.01km
-
RBC Royal Bank
435 Woodlawn Rd W, Guelph ON N1K 1E9 2.49km -
TD Canada Trust Branch & ATM
170 Silvercreek Pky N, Guelph ON N1H 7P7 2.81km -
CIBC
715 Wellington St W, Guelph ON N1H 8L8 2.94km



