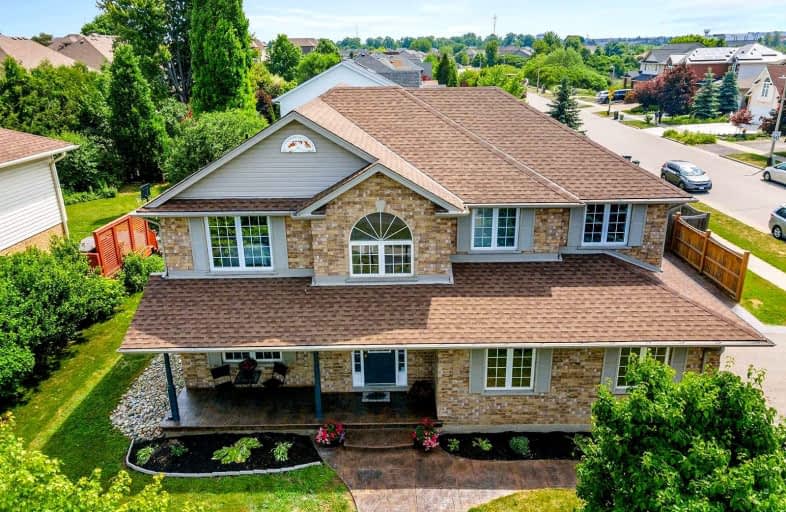Sold on Oct 23, 2011
Note: Property is not currently for sale or for rent.

-
Type: Detached
-
Style: 2-Storey
-
Lot Size: 84 x 140 Acres
-
Age: 0-5 years
-
Taxes: $5,532 per year
-
Days on Site: 28 Days
-
Added: Dec 21, 2024 (4 weeks on market)
-
Updated:
-
Last Checked: 3 months ago
-
MLS®#: X11266132
-
Listed By: Royal lepage royal city realty, brokerage
Tremedous value in this custom built Carson Reid home. Over 2800 sq. ft. with tons of upgrades. Porcelain and hardwood floors throughout this open concept main floor with a centre piece stone ceiling to floor stone fireplace in the family room..The second level has has five bedrooms with an lovely and spacious master bedroom, classy ensuite and huge walkin closet.The finished basement has a 2 bedroom legal registered apartment with its own separate entrance and patio. The property on this home is is 84 X 140 and beautifully gardened with loads of perennials and trees.
Property Details
Facts for 152 Downey Road, Guelph
Status
Days on Market: 28
Last Status: Sold
Sold Date: Oct 23, 2011
Closed Date: Nov 29, 2011
Expiry Date: Dec 29, 2011
Sold Price: $504,000
Unavailable Date: Oct 23, 2011
Input Date: Sep 30, 2011
Prior LSC: Sold
Property
Status: Sale
Property Type: Detached
Style: 2-Storey
Age: 0-5
Area: Guelph
Community: Kortright Hills
Availability Date: 60 days TBA
Assessment Amount: $433,750
Assessment Year: 2011
Inside
Bathrooms: 4
Kitchens: 1
Kitchens Plus: 1
Air Conditioning: Central Air
Fireplace: Yes
Washrooms: 4
Utilities
Electricity: Yes
Gas: Yes
Cable: Yes
Telephone: Yes
Building
Basement: Sep Entrance
Basement 2: W/O
Heat Type: Forced Air
Heat Source: Gas
Exterior: Concrete
Exterior: Vinyl Siding
Elevator: N
UFFI: No
Water Supply: Municipal
Special Designation: Unknown
Parking
Driveway: Other
Garage Spaces: 2
Garage Type: Attached
Total Parking Spaces: 2
Fees
Tax Year: 2011
Tax Legal Description: Lot 35 Plan 61M40; Guelph S/T Right In Favour of Victoria
Taxes: $5,532
Land
Cross Street: Teal St
Municipality District: Guelph
Fronting On: South
Parcel Number: 712190128
Pool: None
Sewer: Sewers
Lot Depth: 140 Acres
Lot Frontage: 84 Acres
Acres: < .50
Zoning: R1A
Rooms
Room details for 152 Downey Road, Guelph
| Type | Dimensions | Description |
|---|---|---|
| Living Bsmt | 3.47 x 4.26 | |
| Living Main | 3.81 x 3.65 | |
| Dining Main | 3.60 x 4.21 | |
| Kitchen Bsmt | 3.25 x 4.01 | |
| Kitchen Main | 6.17 x 5.79 | |
| Prim Bdrm Bsmt | 2.87 x 3.65 | |
| Prim Bdrm 2nd | 5.18 x 5.51 | |
| Bathroom Bsmt | - | |
| Bathroom Main | - | |
| Bathroom 2nd | - | |
| Br Bsmt | 2.13 x 4.06 | |
| Br 2nd | 3.78 x 3.65 |
| XXXXXXXX | XXX XX, XXXX |
XXXX XXX XXXX |
$X,XXX,XXX |
| XXX XX, XXXX |
XXXXXX XXX XXXX |
$X,XXX,XXX |
| XXXXXXXX XXXX | XXX XX, XXXX | $1,660,000 XXX XXXX |
| XXXXXXXX XXXXXX | XXX XX, XXXX | $1,849,000 XXX XXXX |

Priory Park Public School
Elementary: PublicMary Phelan Catholic School
Elementary: CatholicFred A Hamilton Public School
Elementary: PublicSt Michael Catholic School
Elementary: CatholicJean Little Public School
Elementary: PublicKortright Hills Public School
Elementary: PublicDay School -Wellington Centre For ContEd
Secondary: PublicSt John Bosco Catholic School
Secondary: CatholicCollege Heights Secondary School
Secondary: PublicBishop Macdonell Catholic Secondary School
Secondary: CatholicGuelph Collegiate and Vocational Institute
Secondary: PublicCentennial Collegiate and Vocational Institute
Secondary: Public