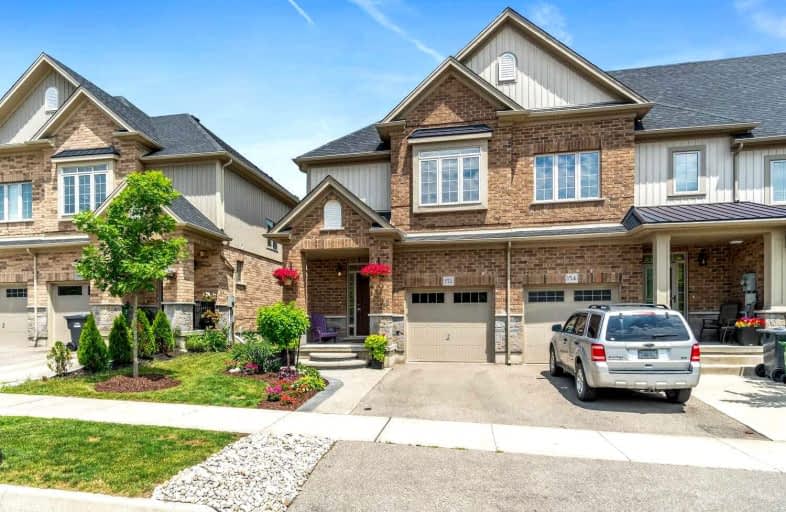
Sacred HeartCatholic School
Elementary: Catholic
3.05 km
Ottawa Crescent Public School
Elementary: Public
2.53 km
William C. Winegard Public School
Elementary: Public
0.89 km
St John Catholic School
Elementary: Catholic
1.93 km
Ken Danby Public School
Elementary: Public
0.57 km
Holy Trinity Catholic School
Elementary: Catholic
0.62 km
St John Bosco Catholic School
Secondary: Catholic
4.19 km
Our Lady of Lourdes Catholic School
Secondary: Catholic
4.95 km
St James Catholic School
Secondary: Catholic
1.92 km
Guelph Collegiate and Vocational Institute
Secondary: Public
4.71 km
Centennial Collegiate and Vocational Institute
Secondary: Public
6.00 km
John F Ross Collegiate and Vocational Institute
Secondary: Public
2.74 km







