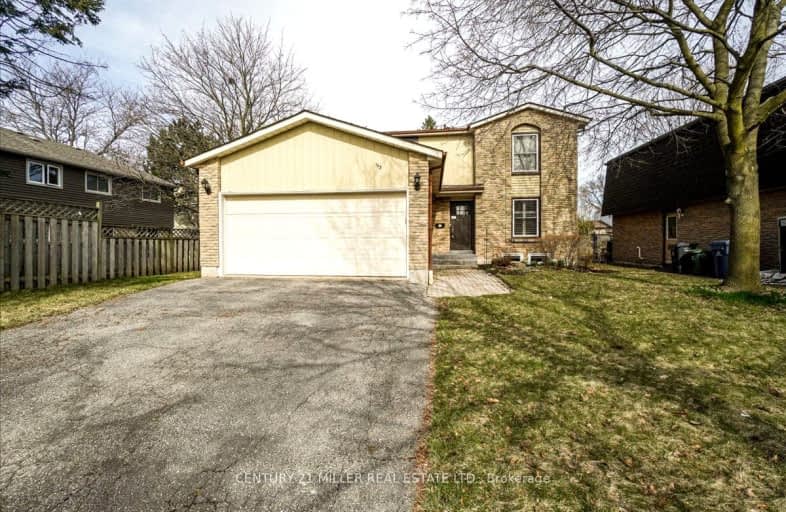Sold on Mar 21, 2018
Note: Property is not currently for sale or for rent.

-
Type: Detached
-
Style: 2-Storey
-
Lot Size: 52.8 x 138 Acres
-
Age: 31-50 years
-
Taxes: $3,834 per year
-
Days on Site: 15 Days
-
Added: Dec 19, 2024 (2 weeks on market)
-
Updated:
-
Last Checked: 2 months ago
-
MLS®#: X11196743
-
Listed By: Realty executives edge inc
Looking for an affordable detached home in Guelph to raise your family or a safe investment for equity growth? This 3 bedroom family home in the fast growing west end may be the one!. Around 1900 sq ft finished living space. Renovated top to bottom - Kitchen, bathrooms, flooring, painting, light fixtures, appliances, electrical, baseboards and list goes on..Main floor has separate living, dining and family Rooms. 3 Good sized bedrooms upstairs. Carpet free main floor. Master bedroom has 2 pc ensuite. Basement is finished with a rec room and office/hobby room. Lots of storage. Furnace 2016, Roof 2008, Most windows 2007, Attic re-insulated 2013, garage door 2007. Large private backyard is great for your summer enjoyment and can accommodate a decent size pool! This home also comes with double car garage and a large driveway that can accommodate upto 6 cars. Book your private viewing today!
Property Details
Facts for 153 Fife Road, Guelph
Status
Days on Market: 15
Last Status: Sold
Sold Date: Mar 21, 2018
Closed Date: Apr 30, 2018
Expiry Date: Aug 31, 2018
Sold Price: $545,000
Unavailable Date: Mar 21, 2018
Input Date: Mar 07, 2018
Prior LSC: Sold
Property
Status: Sale
Property Type: Detached
Style: 2-Storey
Age: 31-50
Area: Guelph
Community: Parkwood Gardens
Availability Date: Flexible
Assessment Amount: $376,000
Assessment Year: 2017
Inside
Bedrooms: 3
Bathrooms: 3
Kitchens: 1
Rooms: 11
Air Conditioning: Central Air
Fireplace: No
Washrooms: 3
Building
Basement: Full
Basement 2: Part Fin
Heat Type: Forced Air
Heat Source: Gas
Exterior: Alum Siding
Exterior: Brick
Elevator: N
UFFI: No
Green Verification Status: N
Water Supply: Municipal
Special Designation: Unknown
Parking
Driveway: Other
Garage Spaces: 2
Garage Type: Attached
Covered Parking Spaces: 6
Total Parking Spaces: 8
Fees
Tax Year: 2017
Tax Legal Description: PL670 LT8
Taxes: $3,834
Land
Cross Street: PAMELA
Municipality District: Guelph
Pool: None
Sewer: Sewers
Lot Depth: 138 Acres
Lot Frontage: 52.8 Acres
Acres: < .50
Zoning: RIB
Rooms
Room details for 153 Fife Road, Guelph
| Type | Dimensions | Description |
|---|---|---|
| Living Main | 3.32 x 5.02 | |
| Dining Main | 3.04 x 3.22 | |
| Kitchen Main | 4.03 x 4.03 | |
| Prim Bdrm 2nd | 3.47 x 3.96 | |
| Bathroom Main | - | |
| Bathroom 2nd | - | |
| Br 2nd | 3.58 x 3.58 | |
| Br 2nd | 3.17 x 3.27 | |
| Family Main | 3.35 x 4.39 | |
| Other Bsmt | 3.27 x 3.88 | |
| Bathroom 2nd | - | |
| Rec Bsmt | 3.27 x 5.18 |
| XXXXXXXX | XXX XX, XXXX |
XXXXXXX XXX XXXX |
|
| XXX XX, XXXX |
XXXXXX XXX XXXX |
$XXX,XXX | |
| XXXXXXXX | XXX XX, XXXX |
XXXX XXX XXXX |
$XXX,XXX |
| XXX XX, XXXX |
XXXXXX XXX XXXX |
$XXX,XXX | |
| XXXXXXXX | XXX XX, XXXX |
XXXX XXX XXXX |
$XXX,XXX |
| XXX XX, XXXX |
XXXXXX XXX XXXX |
$XXX,XXX | |
| XXXXXXXX | XXX XX, XXXX |
XXXX XXX XXXX |
$XXX,XXX |
| XXX XX, XXXX |
XXXXXX XXX XXXX |
$XXX,XXX | |
| XXXXXXXX | XXX XX, XXXX |
XXXX XXX XXXX |
$XXX,XXX |
| XXX XX, XXXX |
XXXXXX XXX XXXX |
$XXX,XXX |
| XXXXXXXX XXXXXXX | XXX XX, XXXX | XXX XXXX |
| XXXXXXXX XXXXXX | XXX XX, XXXX | $134,900 XXX XXXX |
| XXXXXXXX XXXX | XXX XX, XXXX | $132,000 XXX XXXX |
| XXXXXXXX XXXXXX | XXX XX, XXXX | $134,900 XXX XXXX |
| XXXXXXXX XXXX | XXX XX, XXXX | $156,900 XXX XXXX |
| XXXXXXXX XXXXXX | XXX XX, XXXX | $159,900 XXX XXXX |
| XXXXXXXX XXXX | XXX XX, XXXX | $143,000 XXX XXXX |
| XXXXXXXX XXXXXX | XXX XX, XXXX | $149,900 XXX XXXX |
| XXXXXXXX XXXX | XXX XX, XXXX | $860,000 XXX XXXX |
| XXXXXXXX XXXXXX | XXX XX, XXXX | $869,000 XXX XXXX |

Gateway Drive Public School
Elementary: PublicSt Francis of Assisi Catholic School
Elementary: CatholicSt Peter Catholic School
Elementary: CatholicWestwood Public School
Elementary: PublicTaylor Evans Public School
Elementary: PublicMitchell Woods Public School
Elementary: PublicSt John Bosco Catholic School
Secondary: CatholicCollege Heights Secondary School
Secondary: PublicOur Lady of Lourdes Catholic School
Secondary: CatholicGuelph Collegiate and Vocational Institute
Secondary: PublicCentennial Collegiate and Vocational Institute
Secondary: PublicJohn F Ross Collegiate and Vocational Institute
Secondary: Public- 1 bath
- 3 bed
- 700 sqft
80 St Arnaud Street, Guelph, Ontario • N1H 5V7 • Central West

