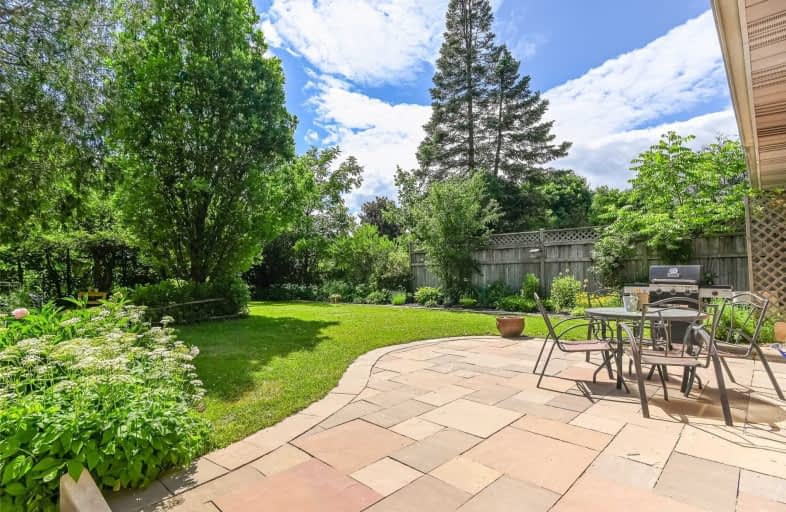Sold on Jul 07, 2020
Note: Property is not currently for sale or for rent.

-
Type: Detached
-
Style: Bungalow
-
Size: 700 sqft
-
Lot Size: 51 x 131 Feet
-
Age: 51-99 years
-
Taxes: $3,335 per year
-
Days on Site: 12 Days
-
Added: Jun 25, 2020 (1 week on market)
-
Updated:
-
Last Checked: 3 months ago
-
MLS®#: X4807156
-
Listed By: Home group realty inc., brokerage
This Freshly Painted 2+1 Bedroom Bungalow Is Cute As A Button And Wait Until You See The 131' Deep Yard! The Bedrooms Also Have Hardwood Floors, But The Show Stopper On This Floor Is The 4-Piece Bath. With A Separate Entrance To The Basement, An Income Suite May Be Possible. It Currently Has A Bright Bedroom And A Huge Rec Room With A Gas Fireplace. An Updated 3 Piece Bathroom, With A Large Tiled Shower, Laundry Room And Large Storage Room Can Be Found Here!
Extras
Included: Fridge, Stove, Dishwasher, Clothes Washer, Dryer, Sump Pump, Shed
Property Details
Facts for 156 Victoria Road North, Guelph
Status
Days on Market: 12
Last Status: Sold
Sold Date: Jul 07, 2020
Closed Date: Aug 28, 2020
Expiry Date: Sep 25, 2020
Sold Price: $499,900
Unavailable Date: Jul 07, 2020
Input Date: Jun 25, 2020
Property
Status: Sale
Property Type: Detached
Style: Bungalow
Size (sq ft): 700
Age: 51-99
Area: Guelph
Community: Grange Hill East
Availability Date: 30-59 Days
Assessment Amount: $297,000
Assessment Year: 2020
Inside
Bedrooms: 2
Bedrooms Plus: 1
Bathrooms: 2
Kitchens: 1
Rooms: 6
Den/Family Room: Yes
Air Conditioning: Central Air
Fireplace: Yes
Washrooms: 2
Building
Basement: Finished
Basement 2: Full
Heat Type: Forced Air
Heat Source: Gas
Exterior: Brick
Exterior: Vinyl Siding
UFFI: No
Water Supply: Municipal
Special Designation: Unknown
Other Structures: Garden Shed
Parking
Driveway: Private
Garage Type: None
Covered Parking Spaces: 4
Total Parking Spaces: 4
Fees
Tax Year: 2020
Tax Legal Description: Lot 47, Plan 446 ; S/T Cs59741 Guelph
Taxes: $3,335
Highlights
Feature: Fenced Yard
Feature: Level
Feature: Park
Feature: Public Transit
Feature: Rec Centre
Feature: School
Land
Cross Street: Victoria/Hadati
Municipality District: Guelph
Fronting On: West
Pool: None
Sewer: Sewers
Lot Depth: 131 Feet
Lot Frontage: 51 Feet
Acres: < .50
Zoning: R1B
Additional Media
- Virtual Tour: https://unbranded.youriguide.com/156_victoria_rd_n_guelph_on
Rooms
Room details for 156 Victoria Road North, Guelph
| Type | Dimensions | Description |
|---|---|---|
| Family Main | 3.15 x 5.82 | |
| Dining Main | 2.97 x 3.35 | |
| Kitchen Main | 3.05 x 3.05 | |
| Master Main | 3.30 x 3.35 | |
| Br Main | 2.82 x 3.81 | |
| Bathroom Main | - | 4 Pc Bath |
| Br Bsmt | 2.87 x 3.20 | |
| Rec Bsmt | 3.33 x 8.10 | |
| Laundry Bsmt | 3.76 x 5.05 | |
| Bathroom Bsmt | - | 3 Pc Bath |
| XXXXXXXX | XXX XX, XXXX |
XXXX XXX XXXX |
$XXX,XXX |
| XXX XX, XXXX |
XXXXXX XXX XXXX |
$XXX,XXX |
| XXXXXXXX XXXX | XXX XX, XXXX | $499,900 XXX XXXX |
| XXXXXXXX XXXXXX | XXX XX, XXXX | $449,900 XXX XXXX |

Holy Rosary Catholic School
Elementary: CatholicOttawa Crescent Public School
Elementary: PublicJohn Galt Public School
Elementary: PublicEdward Johnson Public School
Elementary: PublicEcole King George Public School
Elementary: PublicSt John Catholic School
Elementary: CatholicSt John Bosco Catholic School
Secondary: CatholicOur Lady of Lourdes Catholic School
Secondary: CatholicSt James Catholic School
Secondary: CatholicGuelph Collegiate and Vocational Institute
Secondary: PublicCentennial Collegiate and Vocational Institute
Secondary: PublicJohn F Ross Collegiate and Vocational Institute
Secondary: Public

