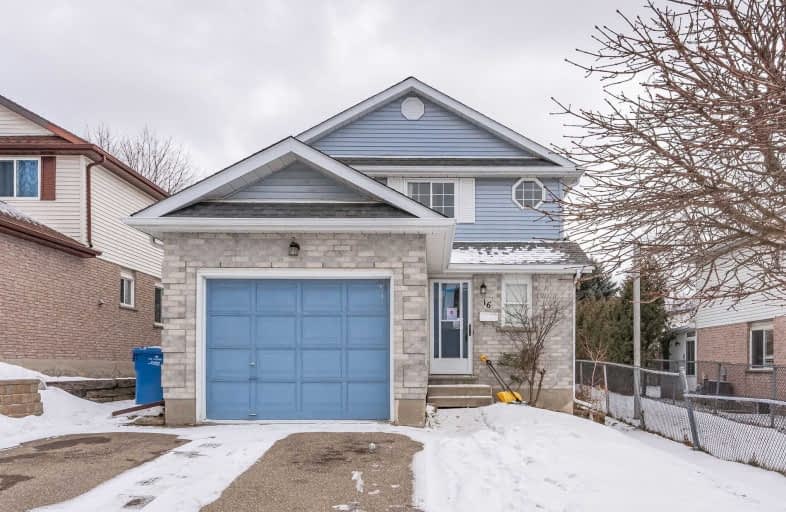Sold on Jan 28, 2021
Note: Property is not currently for sale or for rent.

-
Type: Detached
-
Style: 2-Storey
-
Lot Size: 34 x 100 Feet
-
Age: No Data
-
Taxes: $4,222 per year
-
Days on Site: 5 Days
-
Added: Jan 23, 2021 (5 days on market)
-
Updated:
-
Last Checked: 3 months ago
-
MLS®#: X5093308
-
Listed By: Coldwell banker neumann real estate, brokerage
Loads Of Potential Here! Whether You're An Investor, First Time Buyer, Or Looking For The Ideal Project - Here You Go. 16 Rodgers Rd. Will Check All The Boxes - And With Your Imagination The Sky's The Limit! The Home Is Located In The Kortright West Neighbourhood, Steps From The Zehrs Hartsland Plaza, 3 Minutes To Highway 6, And 10 Minutes To The 401. The Main Floor Feels Bigger Than The Square Footage Suggests. The Large Eat In Kitchen Has Ample Cabinet
Extras
Space. The Living Room Space Is Spacious And Allows Space For A Dining Table And Furniture. Head Out Through The Patio Doors To Your Private Backyard That Backs Onto A Park And One Of Guelph's Most Sought After Elementary Schools.
Property Details
Facts for 16 Rodgers Road, Guelph
Status
Days on Market: 5
Last Status: Sold
Sold Date: Jan 28, 2021
Closed Date: Feb 26, 2021
Expiry Date: Apr 23, 2021
Sold Price: $710,000
Unavailable Date: Jan 28, 2021
Input Date: Jan 25, 2021
Prior LSC: Listing with no contract changes
Property
Status: Sale
Property Type: Detached
Style: 2-Storey
Area: Guelph
Community: Kortright Hills
Availability Date: Flexible
Inside
Bedrooms: 4
Bathrooms: 3
Kitchens: 1
Rooms: 12
Den/Family Room: No
Air Conditioning: Central Air
Fireplace: No
Washrooms: 3
Building
Basement: Finished
Basement 2: Full
Heat Type: Forced Air
Heat Source: Gas
Exterior: Brick
Exterior: Vinyl Siding
Water Supply: Municipal
Special Designation: Unknown
Parking
Driveway: Private
Garage Spaces: 1
Garage Type: Attached
Covered Parking Spaces: 2
Total Parking Spaces: 3
Fees
Tax Year: 2021
Tax Legal Description: Lot 108, Plan 817 ; Guelph
Taxes: $4,222
Land
Cross Street: Gordon > Edinburgh >
Municipality District: Guelph
Fronting On: South
Pool: None
Sewer: Sewers
Lot Depth: 100 Feet
Lot Frontage: 34 Feet
Additional Media
- Virtual Tour: https://tours.visualadvantage.ca/ae33be0a/nb/
Rooms
Room details for 16 Rodgers Road, Guelph
| Type | Dimensions | Description |
|---|---|---|
| Living Main | 2.44 x 2.44 | |
| Dining Main | 434.25 x 436.61 | |
| Kitchen Main | 3.35 x 4.57 | |
| Bathroom Main | - | 2 Pc Bath |
| Master 2nd | 2.74 x 3.96 | |
| 2nd Br 2nd | 2.74 x 2.74 | |
| 3rd Br 2nd | 3.05 x 2.74 | |
| Bathroom 2nd | - | 4 Pc Bath |
| 4th Br Bsmt | 3.35 x 3.35 | |
| Laundry Bsmt | 314.96 x 157.48 | |
| Den Bsmt | 3.05 x 3.05 | |
| Bathroom Bsmt | - | 3 Pc Bath |
| XXXXXXXX | XXX XX, XXXX |
XXXX XXX XXXX |
$XXX,XXX |
| XXX XX, XXXX |
XXXXXX XXX XXXX |
$XXX,XXX |
| XXXXXXXX XXXX | XXX XX, XXXX | $710,000 XXX XXXX |
| XXXXXXXX XXXXXX | XXX XX, XXXX | $624,900 XXX XXXX |

Priory Park Public School
Elementary: PublicFred A Hamilton Public School
Elementary: PublicSt Michael Catholic School
Elementary: CatholicJean Little Public School
Elementary: PublicEcole Arbour Vista Public School
Elementary: PublicRickson Ridge Public School
Elementary: PublicDay School -Wellington Centre For ContEd
Secondary: PublicSt John Bosco Catholic School
Secondary: CatholicCollege Heights Secondary School
Secondary: PublicBishop Macdonell Catholic Secondary School
Secondary: CatholicSt James Catholic School
Secondary: CatholicCentennial Collegiate and Vocational Institute
Secondary: Public- 4 bath
- 4 bed
- 3000 sqft
164 Dawn Avenue, Guelph, Ontario • N1G 5J9 • Hanlon Industrial



