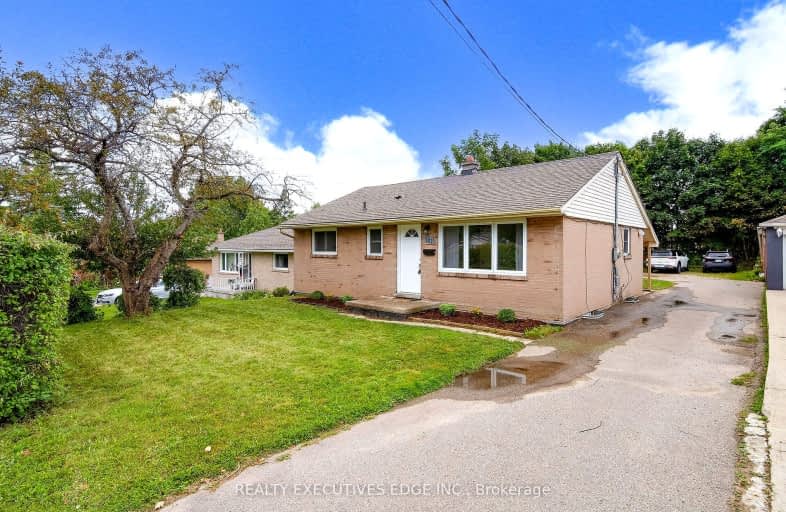
Holy Rosary Catholic School
Elementary: Catholic
1.03 km
Ottawa Crescent Public School
Elementary: Public
0.27 km
John Galt Public School
Elementary: Public
0.87 km
Edward Johnson Public School
Elementary: Public
1.22 km
Ecole King George Public School
Elementary: Public
1.15 km
St John Catholic School
Elementary: Catholic
0.75 km
St John Bosco Catholic School
Secondary: Catholic
2.45 km
Our Lady of Lourdes Catholic School
Secondary: Catholic
2.79 km
St James Catholic School
Secondary: Catholic
0.79 km
Guelph Collegiate and Vocational Institute
Secondary: Public
2.78 km
Centennial Collegiate and Vocational Institute
Secondary: Public
4.74 km
John F Ross Collegiate and Vocational Institute
Secondary: Public
0.49 km
