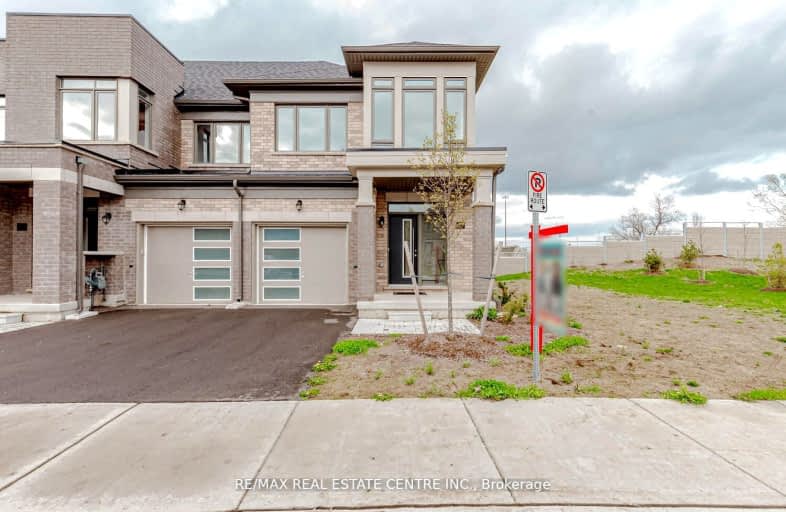Car-Dependent
- Almost all errands require a car.
Some Transit
- Most errands require a car.
Bikeable
- Some errands can be accomplished on bike.

Gateway Drive Public School
Elementary: PublicSt Joseph Catholic School
Elementary: CatholicSt Francis of Assisi Catholic School
Elementary: CatholicSt Peter Catholic School
Elementary: CatholicTaylor Evans Public School
Elementary: PublicPaisley Road Public School
Elementary: PublicSt John Bosco Catholic School
Secondary: CatholicCollege Heights Secondary School
Secondary: PublicOur Lady of Lourdes Catholic School
Secondary: CatholicGuelph Collegiate and Vocational Institute
Secondary: PublicCentennial Collegiate and Vocational Institute
Secondary: PublicJohn F Ross Collegiate and Vocational Institute
Secondary: Public-
M&M Food Market
926 Paisley Road, Guelph 1.23km -
Quality Indian Foods & Spices
500 Willow Road, Guelph 1.6km -
Food Basics
222 Silvercreek Parkway North, Guelph 2.27km
-
Fixed Gear Brewing Co. Tasting Room & Beer Store
20 Alma Street South, Guelph 1.13km -
The Fixed Gear Brewing Canteen
5 Edinburgh Road South, Guelph 1.46km -
LCBO
995 Paisley Road, Guelph 1.49km
-
Twice The Deal Pizza
715 Wellington Street West, Guelph 0.62km -
Sam's Grill Guelph
715 Wellington Street West, Guelph 0.64km -
Tim Hortons
715 Wellington Street West, Guelph 0.68km
-
Smitty's Coffee Service
7 Millwood Crt, Guelph 1.15km -
Crepes & Coffee
904 Paisley Road, Guelph 1.23km -
Tim Hortons
950 Paisley Road, Guelph 1.3km
-
RBC Royal Bank
975 Paisley Road, Guelph 1.37km -
TD Canada Trust Branch and ATM
963 Paisley Road, Guelph 1.45km -
RBC Royal Bank
117 Silvercreek Parkway North, Guelph 1.63km
-
On The Run - Convenience Store
715 Wellington Street West, Guelph 0.67km -
Pioneer - Gas Station
715 Wellington Street West, Guelph 0.67km -
Petro-Canada & Car Wash
80 Imperial Road South, Guelph 1.35km
-
Maha Pura Yoga
667 Wellington Street West, Guelph 0.52km -
Tri-City Training
375 Waterloo Avenue, Guelph 0.85km -
Margaret Greene Park Playground
Guelph 0.91km
-
Castlebury Park
Guelph 0.32km -
Howitt Park Baseball Diamond
Guelph 0.8km -
Howitt Park
Guelph 0.82km
-
Cameron Castle Little Free Library
55 Castlebury Drive, Guelph 0.27km -
Little Free Library
218 Deerpath Drive, Guelph 0.35km -
Little Free Library
179 Inkerman Street, Guelph 0.94km
-
Guelph Complete Foot & Ankle Clinic
10 Yorkshire Street North, Guelph 1.77km -
Greengate Medical Center
170 Silvercreek Parkway North Unit 2, Guelph 1.81km -
Doctor Courtney Bell
Greengate Medical Centre, 170 Silvercreek Parkway North Unit 2, Guelph 1.82km
-
Winter Woodlands - Forest & Tree Care
67 Raglan Street, Guelph 1.39km -
Shoppers Drug Mart
104 Silvercreek Parkway North, Guelph 1.42km -
Canadian Pharmacy
105 Silvercreek Parkway North #103, Guelph 1.46km
-
Willow West Corners
111 Silvercreek Parkway North, Guelph 1.69km -
Willow West Mall
183 Silvercreek Parkway North, Guelph 1.78km -
SamiSkita
218 Silvercreek Parkway North, Guelph 2.18km
-
The Bookshelf
41 Quebec Street, Guelph 2.55km -
Galaxy Cinemas Guelph
485 Woodlawn Road West, Guelph 3.67km -
Galaxy Cinemas Pergola Commons
85 Clair Road East, Guelph 7.4km
-
The Manor
211 Silvercreek Parkway South, Guelph 0.43km -
Fixed Gear Brewing Co. Tasting Room & Beer Store
20 Alma Street South, Guelph 1.13km -
The Fixed Gear Brewing Canteen
5 Edinburgh Road South, Guelph 1.46km


