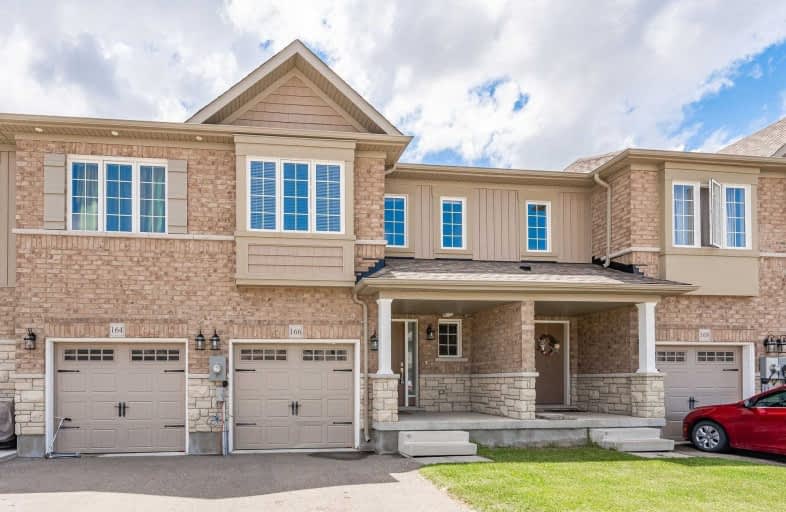
Ottawa Crescent Public School
Elementary: Public
1.38 km
John Galt Public School
Elementary: Public
1.95 km
William C. Winegard Public School
Elementary: Public
1.35 km
St John Catholic School
Elementary: Catholic
1.39 km
Ken Danby Public School
Elementary: Public
0.99 km
Holy Trinity Catholic School
Elementary: Catholic
0.97 km
St John Bosco Catholic School
Secondary: Catholic
3.54 km
Our Lady of Lourdes Catholic School
Secondary: Catholic
3.88 km
St James Catholic School
Secondary: Catholic
1.42 km
Guelph Collegiate and Vocational Institute
Secondary: Public
3.90 km
Centennial Collegiate and Vocational Institute
Secondary: Public
5.75 km
John F Ross Collegiate and Vocational Institute
Secondary: Public
1.57 km


