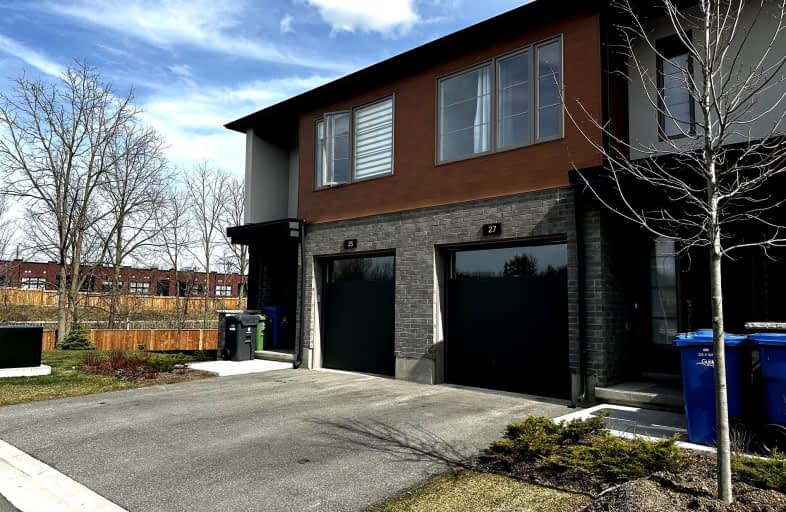Somewhat Walkable
- Some errands can be accomplished on foot.
Good Transit
- Some errands can be accomplished by public transportation.
Very Bikeable
- Most errands can be accomplished on bike.

Sacred HeartCatholic School
Elementary: CatholicEcole Guelph Lake Public School
Elementary: PublicOttawa Crescent Public School
Elementary: PublicJohn Galt Public School
Elementary: PublicEcole King George Public School
Elementary: PublicSt John Catholic School
Elementary: CatholicSt John Bosco Catholic School
Secondary: CatholicCollege Heights Secondary School
Secondary: PublicSt James Catholic School
Secondary: CatholicGuelph Collegiate and Vocational Institute
Secondary: PublicCentennial Collegiate and Vocational Institute
Secondary: PublicJohn F Ross Collegiate and Vocational Institute
Secondary: Public-
Hillcrest Park
Guelph ON 0.77km -
Northumberland Park
Guelph ON 1.44km -
Joseph Wolfond Memorial Park
Guelph ON 1.69km
-
Scotiabank
83 Wyndham St N (Douglas St), Guelph ON N1H 4E9 1.26km -
Cash-A-Cheque
45 Macdonell St, Guelph ON N1H 2Z4 1.25km -
Scotiabank
585 Eramosa Rd, Guelph ON N1E 2N4 2.58km



