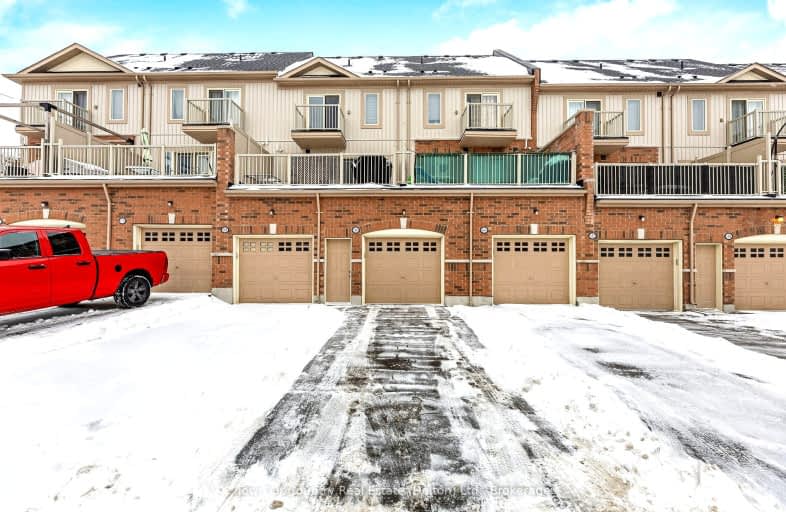Car-Dependent
- Most errands require a car.
39
/100
Some Transit
- Most errands require a car.
34
/100
Somewhat Bikeable
- Most errands require a car.
35
/100

Sacred HeartCatholic School
Elementary: Catholic
3.10 km
Ottawa Crescent Public School
Elementary: Public
2.69 km
William C. Winegard Public School
Elementary: Public
0.97 km
St John Catholic School
Elementary: Catholic
2.05 km
Ken Danby Public School
Elementary: Public
0.77 km
Holy Trinity Catholic School
Elementary: Catholic
0.81 km
St John Bosco Catholic School
Secondary: Catholic
4.27 km
Our Lady of Lourdes Catholic School
Secondary: Catholic
5.08 km
St James Catholic School
Secondary: Catholic
2.04 km
Guelph Collegiate and Vocational Institute
Secondary: Public
4.81 km
Centennial Collegiate and Vocational Institute
Secondary: Public
6.01 km
John F Ross Collegiate and Vocational Institute
Secondary: Public
2.90 km
-
O.r
0.46km -
Lee Street Park
Lee St (Kearney St.), Guelph ON 1.04km -
Ferndale Park
31 Ferndale Ave, Guelph ON 3.64km
-
RBC Royal Bank ATM
587 York Rd, Guelph ON N1E 3J3 1.9km -
CIBC
25 Victoria Rd N, Guelph ON N1E 5G6 2.02km -
Scotiabank
83 Wyndham St N (Douglas St), Guelph ON N1H 4E9 3.94km




