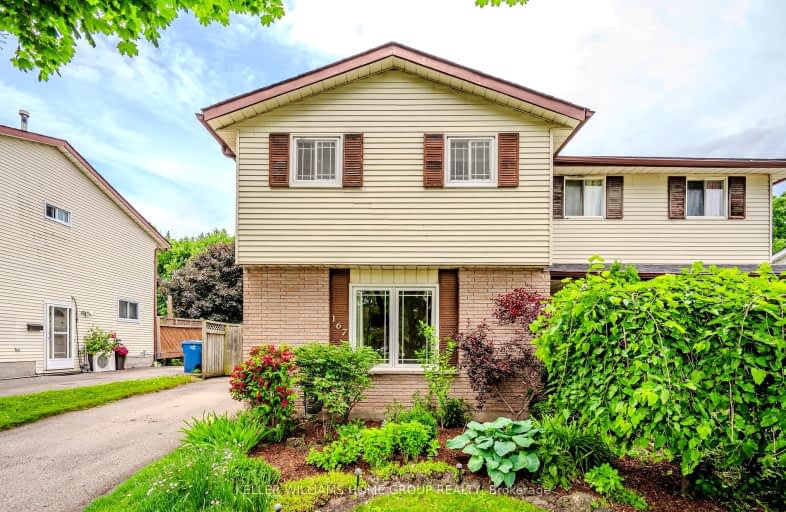Sold on Feb 08, 2013
Note: Property is not currently for sale or for rent.

-
Type: Semi-Detached
-
Style: 2-Storey
-
Lot Size: 30 x 136 Acres
-
Age: No Data
-
Taxes: $2,501 per year
-
Days on Site: 7 Days
-
Added: Dec 22, 2024 (1 week on market)
-
Updated:
-
Last Checked: 2 months ago
-
MLS®#: X11260954
-
Listed By: Coldwell banker neumann real estate, brokerage
A great starter home for a young family. Major imporvements have been taken care of here including the newer windows, roof, and furnace. Modern renovations include kitchen & bathroom. For the enjoyment of your family you will find 3 bedrooms, and a large deck leading to a huge fully fenced yard. BONUS: Driveway here easily accommodates 3 vehicles. This home offers great value!
Property Details
Facts for 167 Fife Road, Guelph
Status
Days on Market: 7
Last Status: Sold
Sold Date: Feb 08, 2013
Closed Date: Apr 30, 2013
Expiry Date: Apr 30, 2013
Sold Price: $237,900
Unavailable Date: Feb 08, 2013
Input Date: Feb 04, 2013
Prior LSC: Sold
Property
Status: Sale
Property Type: Semi-Detached
Style: 2-Storey
Area: Guelph
Community: Parkwood Gardens
Availability Date: 90 days TBA
Assessment Amount: $198,000
Assessment Year: 2012
Inside
Bathrooms: 1
Kitchens: 1
Fireplace: No
Washrooms: 1
Utilities
Electricity: Yes
Gas: Yes
Cable: Yes
Telephone: Yes
Building
Basement: Full
Basement 2: Unfinished
Heat Type: Forced Air
Heat Source: Gas
Exterior: Vinyl Siding
Exterior: Wood
Elevator: N
Water Supply: Municipal
Special Designation: Unknown
Parking
Driveway: Other
Garage Type: None
Fees
Tax Year: 2012
Tax Legal Description: Pt Block F Plan 654 Parts 12 & 5 61R2490 S/T ROS248347
Taxes: $2,501
Land
Cross Street: Elmira
Municipality District: Guelph
Pool: None
Sewer: Sewers
Lot Depth: 136 Acres
Lot Frontage: 30 Acres
Acres: < .50
Zoning: R2
Rooms
Room details for 167 Fife Road, Guelph
| Type | Dimensions | Description |
|---|---|---|
| Living Main | 3.78 x 5.10 | |
| Kitchen Main | 2.92 x 5.10 | |
| Prim Bdrm 2nd | 2.94 x 4.41 | |
| Bathroom 2nd | - | |
| Br 2nd | 2.48 x 3.45 | |
| Br 2nd | 2.48 x 3.45 |
| XXXXXXXX | XXX XX, XXXX |
XXXXXX XXX XXXX |
$XXX |
| XXX XX, XXXX |
XXXXXX XXX XXXX |
$XXX | |
| XXXXXXXX | XXX XX, XXXX |
XXXX XXX XXXX |
$XXX,XXX |
| XXX XX, XXXX |
XXXXXX XXX XXXX |
$XXX,XXX |
| XXXXXXXX XXXXXX | XXX XX, XXXX | $710 XXX XXXX |
| XXXXXXXX XXXXXX | XXX XX, XXXX | $750 XXX XXXX |
| XXXXXXXX XXXX | XXX XX, XXXX | $622,500 XXX XXXX |
| XXXXXXXX XXXXXX | XXX XX, XXXX | $605,000 XXX XXXX |

Gateway Drive Public School
Elementary: PublicSt Francis of Assisi Catholic School
Elementary: CatholicSt Peter Catholic School
Elementary: CatholicWestwood Public School
Elementary: PublicTaylor Evans Public School
Elementary: PublicMitchell Woods Public School
Elementary: PublicSt John Bosco Catholic School
Secondary: CatholicCollege Heights Secondary School
Secondary: PublicOur Lady of Lourdes Catholic School
Secondary: CatholicGuelph Collegiate and Vocational Institute
Secondary: PublicCentennial Collegiate and Vocational Institute
Secondary: PublicJohn F Ross Collegiate and Vocational Institute
Secondary: Public