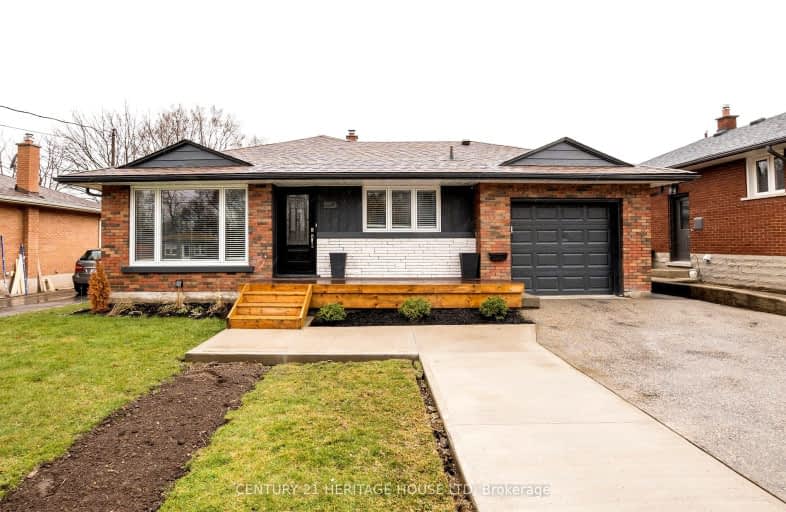Sold on May 17, 2017
Note: Property is not currently for sale or for rent.

-
Type: Detached
-
Style: Bungalow
-
Lot Size: 50 x 120 Feet
-
Age: 51-99 years
-
Taxes: $3,735 per year
-
Days on Site: 9 Days
-
Added: Dec 19, 2024 (1 week on market)
-
Updated:
-
Last Checked: 3 months ago
-
MLS®#: X11245447
-
Listed By: At home group realty inc
Homes like this are hard to find. In today's hectic market, this is a perfect starter home or if you're looking to down size with extra income potential. This spacious 2 bedroom bungalow was once a 3 bedroom and can easily be converted back. The in-law suite has been tastefully done with Barzotti made cupboards and set up so both upstairs and downstairs has their own in suite laundry. With a separate entrance to this unit, you can enjoy total privacy. This is an ideal location being a short walk to downtown, grocery stores, parks and both elementary and high schools. The back yard offers a great space for entertaining or just enjoying some peace and quiet. 168 Grange Street is move in ready for you to call Home!
Property Details
Facts for 168 Grange Street, Guelph
Status
Days on Market: 9
Last Status: Sold
Sold Date: May 17, 2017
Closed Date: Jun 16, 2017
Expiry Date: Aug 31, 2017
Sold Price: $490,000
Unavailable Date: May 17, 2017
Input Date: May 09, 2017
Prior LSC: Sold
Property
Status: Sale
Property Type: Detached
Style: Bungalow
Age: 51-99
Area: Guelph
Community: Central East
Availability Date: Immediate
Assessment Amount: $317,750
Assessment Year: 2017
Inside
Bedrooms: 2
Bedrooms Plus: 1
Bathrooms: 2
Kitchens: 1
Kitchens Plus: 1
Rooms: 6
Air Conditioning: Central Air
Fireplace: No
Laundry: Ensuite
Washrooms: 2
Building
Basement: Finished
Basement 2: Full
Heat Type: Forced Air
Heat Source: Gas
Exterior: Brick
Elevator: N
Green Verification Status: N
Water Supply: Municipal
Special Designation: Unknown
Parking
Driveway: Other
Garage Spaces: 1
Garage Type: Attached
Covered Parking Spaces: 2
Total Parking Spaces: 3
Fees
Tax Year: 2017
Tax Legal Description: PLAN 499 LOT 2
Taxes: $3,735
Land
Cross Street: Grange/Stevenson Cor
Municipality District: Guelph
Parcel Number: 71-33-100
Pool: None
Sewer: Sewers
Lot Depth: 120 Feet
Lot Frontage: 50 Feet
Acres: < .50
Zoning: R1B
Rooms
Room details for 168 Grange Street, Guelph
| Type | Dimensions | Description |
|---|---|---|
| Kitchen Main | 3.65 x 4.57 | |
| Living Main | 3.47 x 5.30 | |
| Dining Main | 3.35 x 3.47 | |
| Br Main | 3.65 x 3.35 | |
| Br Main | 3.47 x 3.09 | |
| Kitchen Bsmt | 3.35 x 3.96 | |
| Dining Bsmt | 3.35 x 4.26 | |
| Br Bsmt | 3.35 x 3.96 | |
| Living Bsmt | 4.26 x 4.87 | |
| Bathroom Bsmt | - | |
| Bathroom Main | - |
| XXXXXXXX | XXX XX, XXXX |
XXXX XXX XXXX |
$XXX,XXX |
| XXX XX, XXXX |
XXXXXX XXX XXXX |
$XXX,XXX |
| XXXXXXXX XXXX | XXX XX, XXXX | $920,000 XXX XXXX |
| XXXXXXXX XXXXXX | XXX XX, XXXX | $899,000 XXX XXXX |

Sacred HeartCatholic School
Elementary: CatholicEcole Guelph Lake Public School
Elementary: PublicOttawa Crescent Public School
Elementary: PublicJohn Galt Public School
Elementary: PublicEcole King George Public School
Elementary: PublicSt John Catholic School
Elementary: CatholicSt John Bosco Catholic School
Secondary: CatholicOur Lady of Lourdes Catholic School
Secondary: CatholicSt James Catholic School
Secondary: CatholicGuelph Collegiate and Vocational Institute
Secondary: PublicCentennial Collegiate and Vocational Institute
Secondary: PublicJohn F Ross Collegiate and Vocational Institute
Secondary: Public