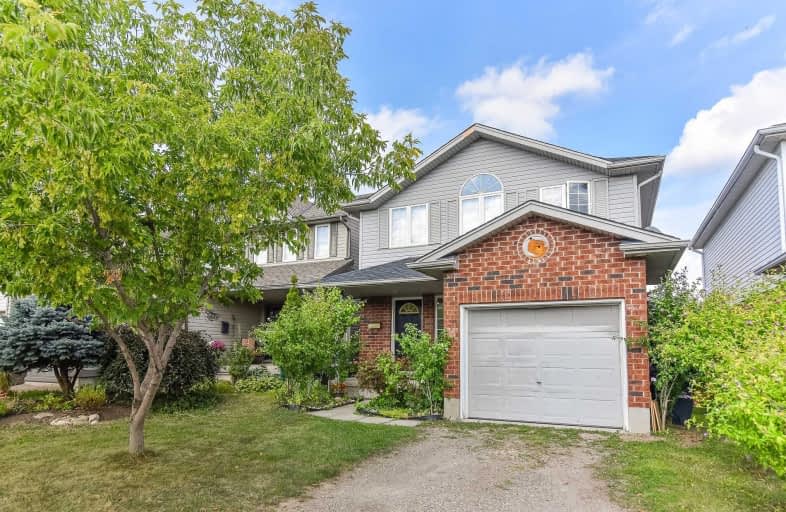
École élémentaire L'Odyssée
Elementary: Public
1.46 km
June Avenue Public School
Elementary: Public
0.34 km
Holy Rosary Catholic School
Elementary: Catholic
1.71 km
Victory Public School
Elementary: Public
1.04 km
Willow Road Public School
Elementary: Public
1.68 km
Edward Johnson Public School
Elementary: Public
1.63 km
St John Bosco Catholic School
Secondary: Catholic
2.45 km
Our Lady of Lourdes Catholic School
Secondary: Catholic
1.21 km
St James Catholic School
Secondary: Catholic
3.22 km
Guelph Collegiate and Vocational Institute
Secondary: Public
2.07 km
Centennial Collegiate and Vocational Institute
Secondary: Public
4.55 km
John F Ross Collegiate and Vocational Institute
Secondary: Public
2.21 km




