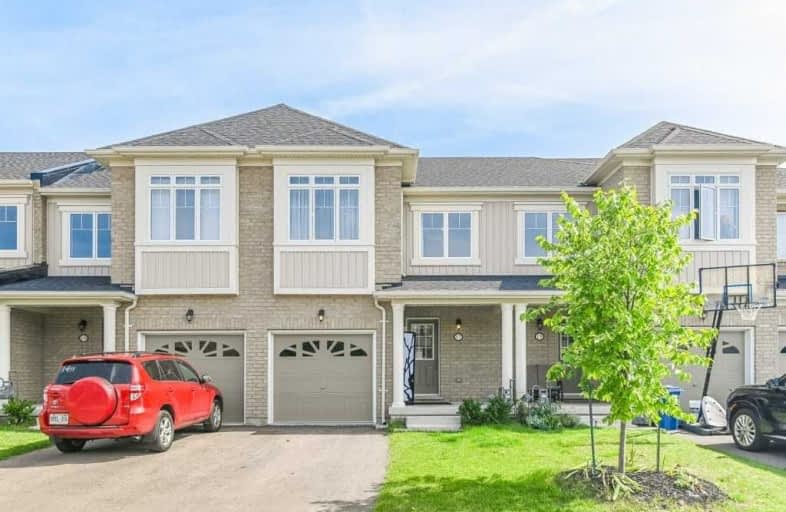
Sacred HeartCatholic School
Elementary: Catholic
2.80 km
Ottawa Crescent Public School
Elementary: Public
2.45 km
William C. Winegard Public School
Elementary: Public
0.68 km
St John Catholic School
Elementary: Catholic
1.77 km
Ken Danby Public School
Elementary: Public
0.69 km
Holy Trinity Catholic School
Elementary: Catholic
0.69 km
St John Bosco Catholic School
Secondary: Catholic
3.98 km
Our Lady of Lourdes Catholic School
Secondary: Catholic
4.80 km
St James Catholic School
Secondary: Catholic
1.75 km
Guelph Collegiate and Vocational Institute
Secondary: Public
4.51 km
Centennial Collegiate and Vocational Institute
Secondary: Public
5.71 km
John F Ross Collegiate and Vocational Institute
Secondary: Public
2.66 km






