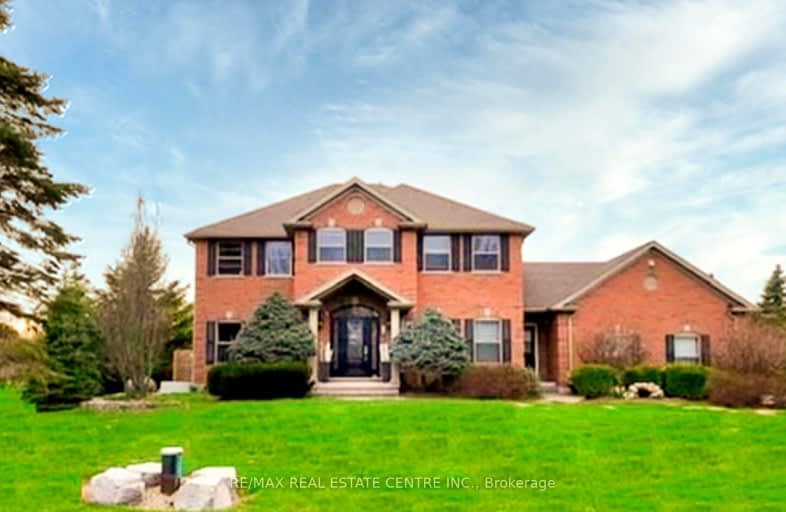Sold on Sep 05, 2023
Note: Property is not currently for sale or for rent.

-
Type: Detached
-
Style: 2-Storey
-
Size: 2500 sqft
-
Lot Size: 131.23 x 537.37 Feet
-
Age: 16-30 years
-
Taxes: $6,207 per year
-
Days on Site: 113 Days
-
Added: May 15, 2023 (3 months on market)
-
Updated:
-
Last Checked: 3 months ago
-
MLS®#: W5992504
-
Listed By: Re/max real estate centre inc.
Elegant Country Living On 1.86 Acres - 2910 Sq Ft + Finished Basement. This 2 Story Home Has Spectacular View Of Gardens, Mature Trees & An Oasis Backyard With Inground Pool. Gorgeous Landscaping. The Hardwood Floors Grace The Main & 2nd Floor. Welcoming Large Foyer. Gourmet Barzotti Kitchen With Granite Counters, Island & An Eat-In Kitchen Area With A W/O To Deck. Spacious Family Room With Fireplace & Large Window Showcase Conservation Behind. Huge Living/Dining With Fireplace. The Hardwood Staircase Leads To 4 Nice Size Bedrooms Including The Primary Room With W/I Closet, An Extra Closet & An Ensuite. Beautiful & Bright Basement With Large Rec Room, Gym Area, An Office & A 3 Piece Bathroom. For Extra Convenience, Main Floor Laundry.
Extras
Tons Of Upgrades. Move In & Enjoy! Air Con & Furnace 2017, Windows Are 3 Years Old Tankless Water Heater "0" Shingles: 2018 Pool Liner & Heater: 2018 Generator Gas Power: 2016 Newer Sump Pump.
Property Details
Facts for 10 Gordon's Creek Court, Halton Hills
Status
Days on Market: 113
Last Status: Sold
Sold Date: Sep 05, 2023
Closed Date: Dec 08, 2023
Expiry Date: Nov 14, 2023
Sold Price: $1,650,000
Unavailable Date: Sep 05, 2023
Input Date: May 15, 2023
Prior LSC: Listing with no contract changes
Property
Status: Sale
Property Type: Detached
Style: 2-Storey
Size (sq ft): 2500
Age: 16-30
Area: Halton Hills
Community: Rural Halton Hills
Availability Date: 60-90 days
Inside
Bedrooms: 4
Bathrooms: 5
Kitchens: 1
Rooms: 9
Den/Family Room: Yes
Air Conditioning: Central Air
Fireplace: Yes
Washrooms: 5
Building
Basement: Finished
Heat Type: Forced Air
Heat Source: Propane
Exterior: Brick
Energy Certificate: N
Green Verification Status: N
Water Supply: Well
Special Designation: Unknown
Parking
Driveway: Private
Garage Spaces: 2
Garage Type: Attached
Covered Parking Spaces: 8
Total Parking Spaces: 10
Fees
Tax Year: 2022
Tax Legal Description: Lot 5, Plan 20M719
Taxes: $6,207
Land
Cross Street: Hwy 7/4th Line
Municipality District: Halton Hills
Fronting On: North
Pool: Inground
Sewer: Septic
Lot Depth: 537.37 Feet
Lot Frontage: 131.23 Feet
Acres: .50-1.99
Zoning: Residential
Additional Media
- Virtual Tour: https://tours.myvirtualhome.ca/2087891?idx=1
Rooms
Room details for 10 Gordon's Creek Court, Halton Hills
| Type | Dimensions | Description |
|---|---|---|
| Kitchen Main | 3.66 x 6.28 | Granite Counter, Breakfast Bar, Pantry |
| Living Main | 3.66 x 4.91 | Hardwood Floor, Fireplace, Window |
| Dining Main | 3.66 x 4.63 | Hardwood Floor, Coffered Ceiling, Window |
| Family Main | 3.96 x 5.36 | Hardwood Floor, Fireplace, Pot Lights |
| Den Main | 2.77 x 3.66 | Hardwood Floor, Window |
| Prim Bdrm 2nd | 4.75 x 6.40 | Hardwood Floor, Ensuite Bath, W/I Closet |
| 2nd Br 2nd | 3.78 x 5.61 | Hardwood Floor, Closet, Window |
| 3rd Br 2nd | 3.66 x 3.66 | Hardwood Floor, Closet, Window |
| 4th Br 2nd | 4.26 x 3.66 | Hardwood Floor, Closet, Window |
| Office Bsmt | - | |
| Exercise Bsmt | - | |
| Rec Bsmt | - |
| XXXXXXXX | XXX XX, XXXX |
XXXXXX XXX XXXX |
$X,XXX,XXX |
| XXXXXXXX | XXX XX, XXXX |
XXXXXXX XXX XXXX |
|
| XXX XX, XXXX |
XXXXXX XXX XXXX |
$X,XXX,XXX | |
| XXXXXXXX | XXX XX, XXXX |
XXXXXXX XXX XXXX |
|
| XXX XX, XXXX |
XXXXXX XXX XXXX |
$X,XXX,XXX | |
| XXXXXXXX | XXX XX, XXXX |
XXXX XXX XXXX |
$XXX,XXX |
| XXX XX, XXXX |
XXXXXX XXX XXXX |
$XXX,XXX | |
| XXXXXXXX | XXX XX, XXXX |
XXXXXXX XXX XXXX |
|
| XXX XX, XXXX |
XXXXXX XXX XXXX |
$XXX,XXX |
| XXXXXXXX XXXXXX | XXX XX, XXXX | $1,799,900 XXX XXXX |
| XXXXXXXX XXXXXXX | XXX XX, XXXX | XXX XXXX |
| XXXXXXXX XXXXXX | XXX XX, XXXX | $2,200,000 XXX XXXX |
| XXXXXXXX XXXXXXX | XXX XX, XXXX | XXX XXXX |
| XXXXXXXX XXXXXX | XXX XX, XXXX | $2,200,000 XXX XXXX |
| XXXXXXXX XXXX | XXX XX, XXXX | $910,000 XXX XXXX |
| XXXXXXXX XXXXXX | XXX XX, XXXX | $925,000 XXX XXXX |
| XXXXXXXX XXXXXXX | XXX XX, XXXX | XXX XXXX |
| XXXXXXXX XXXXXX | XXX XX, XXXX | $949,000 XXX XXXX |
Car-Dependent
- Almost all errands require a car.

École élémentaire publique L'Héritage
Elementary: PublicChar-Lan Intermediate School
Elementary: PublicSt Peter's School
Elementary: CatholicHoly Trinity Catholic Elementary School
Elementary: CatholicÉcole élémentaire catholique de l'Ange-Gardien
Elementary: CatholicWilliamstown Public School
Elementary: PublicÉcole secondaire publique L'Héritage
Secondary: PublicCharlottenburgh and Lancaster District High School
Secondary: PublicSt Lawrence Secondary School
Secondary: PublicÉcole secondaire catholique La Citadelle
Secondary: CatholicHoly Trinity Catholic Secondary School
Secondary: CatholicCornwall Collegiate and Vocational School
Secondary: Public

