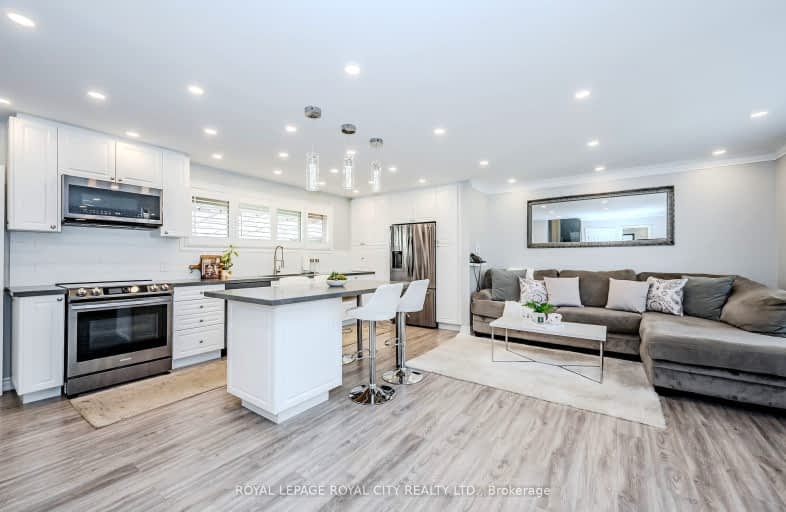Sold on Jul 05, 2001
Note: Property is not currently for sale or for rent.

-
Type: Detached
-
Style: Other
-
Lot Size: 100 x 64 Acres
-
Age: No Data
-
Taxes: $1,871 per year
-
Days on Site: 111 Days
-
Added: Dec 21, 2024 (3 months on market)
-
Updated:
-
Last Checked: 2 months ago
-
MLS®#: X11313740
-
Listed By: Homelife realty(guelph)limited, brokerage
NEW! COMPLETELY PAINTED,NEW TUB SURROUND,HARDWOOD IN LIVING ROOM REFINISHED,AIR COND AND FURNACE 2 YRS OLD,KITCHEN CUPBOARDS NEWLY PAINTED.MOVE IN CONDITOIN.NEWER BROADLOOM IN 3BRS. NEWER KITCHEN FLOOR. SHOWS WELL!
Property Details
Facts for 17 Ryan Avenue, Guelph
Status
Days on Market: 111
Last Status: Sold
Sold Date: Jul 05, 2001
Closed Date: Jul 05, 2001
Expiry Date: Jul 30, 2001
Sold Price: $150,000
Unavailable Date: Jul 05, 2001
Input Date: Mar 18, 2001
Property
Status: Sale
Property Type: Detached
Style: Other
Area: Guelph
Community: Central East
Assessment Amount: $131,000
Inside
Bathrooms: 1
Kitchens: 1
Air Conditioning: Central Air
Fireplace: No
Washrooms: 1
Utilities
Electricity: Yes
Gas: Yes
Cable: Yes
Building
Basement: Part Bsmt
Heat Type: Forced Air
Heat Source: Gas
Exterior: Brick
Exterior: Concrete
Elevator: N
UFFI: No
Water Supply: Municipal
Special Designation: Unknown
Parking
Driveway: Other
Garage Type: None
Fees
Tax Year: 2000
Tax Legal Description: LT9 PTLT8 PL523
Taxes: $1,871
Land
Cross Street: STEVENSON
Municipality District: Guelph
Pool: None
Sewer: Sewers
Lot Depth: 64 Acres
Lot Frontage: 100 Acres
Acres: < .50
Zoning: RIB
Rooms
Room details for 17 Ryan Avenue, Guelph
| Type | Dimensions | Description |
|---|---|---|
| Living Main | 3.35 x 4.87 | |
| Kitchen Main | 2.36 x 6.01 | |
| Prim Bdrm 2nd | 4.08 x 2.89 | |
| Bathroom 2nd | - | |
| Br 2nd | 3.17 x 2.51 | |
| Br 2nd | 2.56 x 3.50 | |
| Other Bsmt | 4.67 x 5.86 |
| XXXXXXXX | XXX XX, XXXX |
XXXXXX XXX XXXX |
$XXX,XXX |
| XXXXXXXX | XXX XX, XXXX |
XXXXXXXX XXX XXXX |
|
| XXX XX, XXXX |
XXXXXX XXX XXXX |
$XXX,XXX | |
| XXXXXXXX | XXX XX, XXXX |
XXXXXXXX XXX XXXX |
|
| XXX XX, XXXX |
XXXXXX XXX XXXX |
$XXX,XXX |
| XXXXXXXX XXXXXX | XXX XX, XXXX | $699,999 XXX XXXX |
| XXXXXXXX XXXXXXXX | XXX XX, XXXX | XXX XXXX |
| XXXXXXXX XXXXXX | XXX XX, XXXX | $839,999 XXX XXXX |
| XXXXXXXX XXXXXXXX | XXX XX, XXXX | XXX XXXX |
| XXXXXXXX XXXXXX | XXX XX, XXXX | $839,999 XXX XXXX |

Sacred HeartCatholic School
Elementary: CatholicHoly Rosary Catholic School
Elementary: CatholicOttawa Crescent Public School
Elementary: PublicJohn Galt Public School
Elementary: PublicEcole King George Public School
Elementary: PublicSt John Catholic School
Elementary: CatholicSt John Bosco Catholic School
Secondary: CatholicOur Lady of Lourdes Catholic School
Secondary: CatholicSt James Catholic School
Secondary: CatholicGuelph Collegiate and Vocational Institute
Secondary: PublicCentennial Collegiate and Vocational Institute
Secondary: PublicJohn F Ross Collegiate and Vocational Institute
Secondary: Public