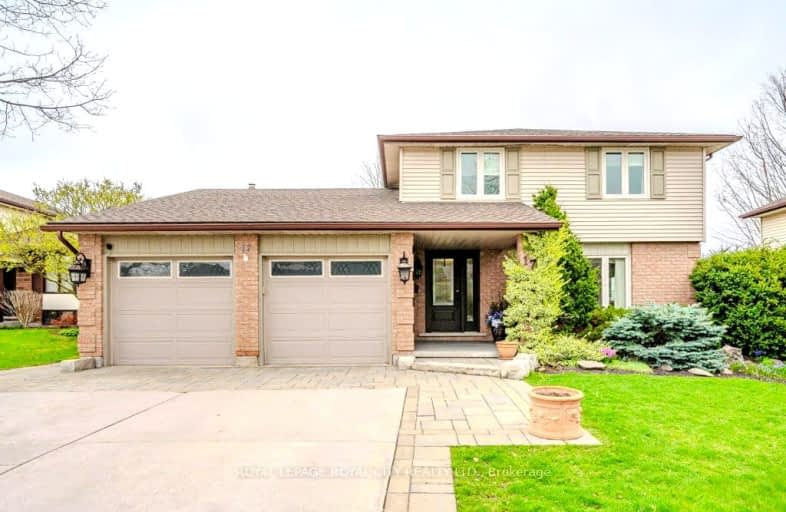
Gateway Drive Public School
Elementary: Public
0.55 km
St Francis of Assisi Catholic School
Elementary: Catholic
0.99 km
St Peter Catholic School
Elementary: Catholic
1.76 km
Westwood Public School
Elementary: Public
2.00 km
Taylor Evans Public School
Elementary: Public
0.74 km
Mitchell Woods Public School
Elementary: Public
1.58 km
St John Bosco Catholic School
Secondary: Catholic
3.86 km
College Heights Secondary School
Secondary: Public
2.64 km
Our Lady of Lourdes Catholic School
Secondary: Catholic
3.66 km
Guelph Collegiate and Vocational Institute
Secondary: Public
3.43 km
Centennial Collegiate and Vocational Institute
Secondary: Public
2.84 km
John F Ross Collegiate and Vocational Institute
Secondary: Public
5.78 km
