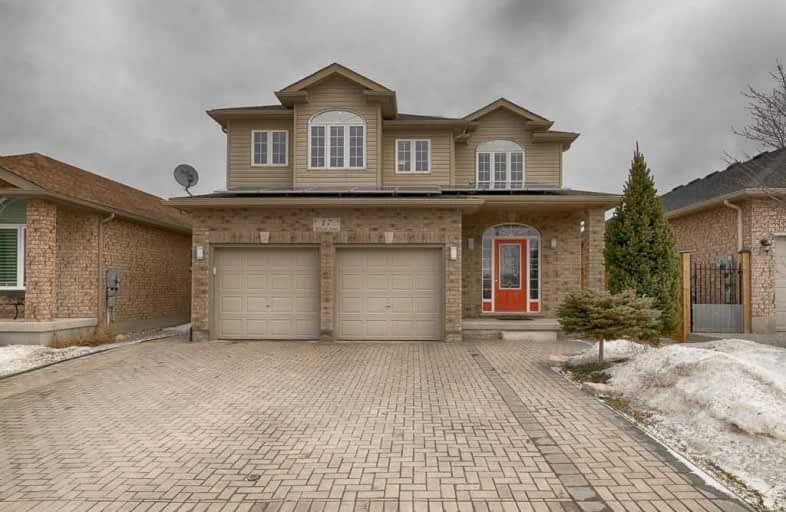
École élémentaire L'Odyssée
Elementary: Public
1.49 km
Brant Avenue Public School
Elementary: Public
1.21 km
Holy Rosary Catholic School
Elementary: Catholic
2.15 km
St Patrick Catholic School
Elementary: Catholic
0.93 km
Edward Johnson Public School
Elementary: Public
1.92 km
Waverley Drive Public School
Elementary: Public
1.09 km
St John Bosco Catholic School
Secondary: Catholic
4.40 km
Our Lady of Lourdes Catholic School
Secondary: Catholic
3.67 km
St James Catholic School
Secondary: Catholic
3.62 km
Guelph Collegiate and Vocational Institute
Secondary: Public
4.31 km
Centennial Collegiate and Vocational Institute
Secondary: Public
6.78 km
John F Ross Collegiate and Vocational Institute
Secondary: Public
2.71 km












