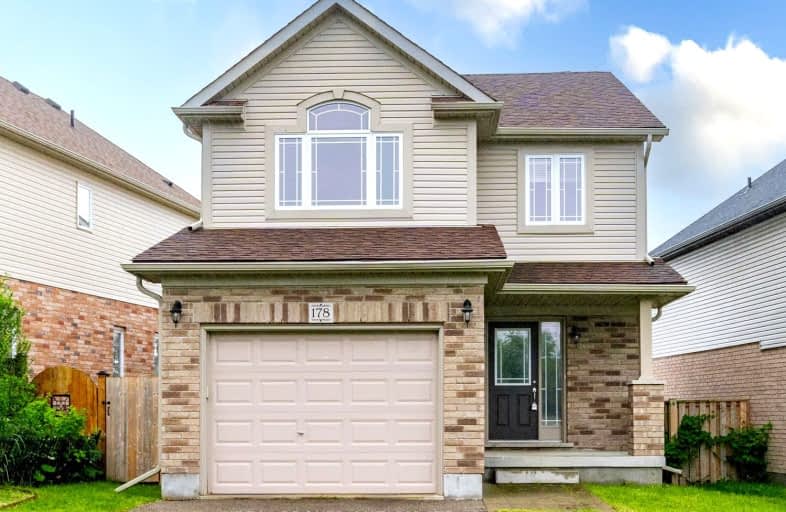Somewhat Walkable
- Some errands can be accomplished on foot.
62
/100
Some Transit
- Most errands require a car.
38
/100
Somewhat Bikeable
- Most errands require a car.
34
/100

Sacred HeartCatholic School
Elementary: Catholic
2.08 km
Ottawa Crescent Public School
Elementary: Public
1.78 km
William C. Winegard Public School
Elementary: Public
0.10 km
St John Catholic School
Elementary: Catholic
1.02 km
Ken Danby Public School
Elementary: Public
0.82 km
Holy Trinity Catholic School
Elementary: Catholic
0.73 km
St John Bosco Catholic School
Secondary: Catholic
3.22 km
Our Lady of Lourdes Catholic School
Secondary: Catholic
4.06 km
St James Catholic School
Secondary: Catholic
1.01 km
Guelph Collegiate and Vocational Institute
Secondary: Public
3.76 km
Centennial Collegiate and Vocational Institute
Secondary: Public
5.04 km
John F Ross Collegiate and Vocational Institute
Secondary: Public
1.98 km
-
O’Connor Lane Park
Guelph ON 0.6km -
Grange Road Park
Guelph ON 1.14km -
Eastview Community Park
Guelph ON 2.29km
-
Localcoin Bitcoin ATM - Hasty Market
320 Eastview Rd, Guelph ON N1E 0L2 1.71km -
Scotiabank
585 Eramosa Rd, Guelph ON N1E 2N4 2.11km -
President's Choice Financial ATM
297 Eramosa Rd, Guelph ON N1E 2M7 2.11km














