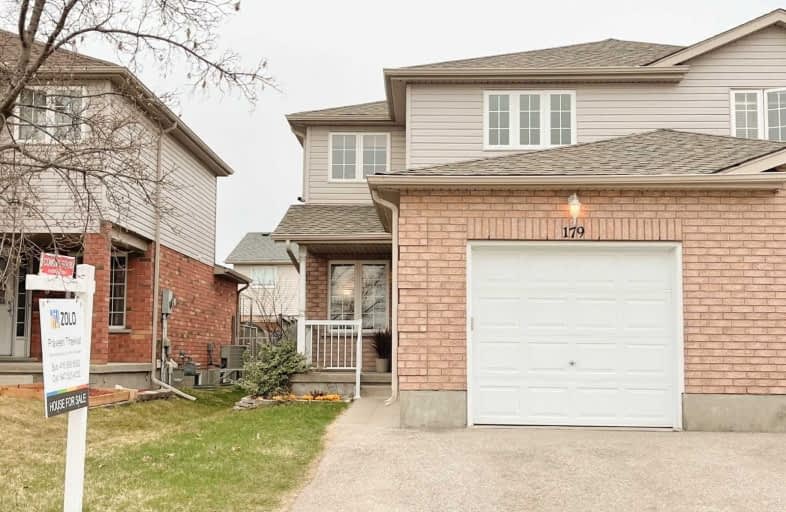Sold on Mar 23, 2020
Note: Property is not currently for sale or for rent.

-
Type: Semi-Detached
-
Style: 2-Storey
-
Lot Size: 24 x 107
-
Age: 16-30 years
-
Taxes: $3,479 per year
-
Days on Site: 7 Days
-
Added: Dec 19, 2024 (1 week on market)
-
Updated:
-
Last Checked: 3 months ago
-
MLS®#: X11238114
-
Listed By: Royal lepage royal city realty brokerage
When I sold this home to my seller 15 years ago I remember thinking: what a GREAT layout! And I still think so. A comfortable home, with over 1400 sqft above grade plus a finished basement, in a great location. I can see why she stayed so long! Bright, sunny & spacious kitchen which will fit a huge harvest table. An electric retractable awning keeps sunlight at bay (if you think you're getting a bit too much). Ample cabinets in kitchen (I can't imagine needing more). Love the huge modern glass French doors to close off the eat-in kitchen. That was a designers touch! Just the right sized Great Room for either alone-time or entertaining. Convenient main-floor powder room. Upstairs you'll find a master bdrm with both a walk-in closest and a full 4-p ensuite. A second bedroom ALSO has a walk-in closet (rare in a home at this price point). Lovely wood deck in backyard surrounded by plantings for privacy, and convenient gas hook-up for BBQ. Mechanicals: roof shingles 2018, patio door to be replaced before closing, freshly painted on 2 floors (except 1 bedroom), 5 appliances included, rough-in located in laundry room area. Location is superb: amenities close by include; Costco, Zehrs, Rec Centre, park, and easy access to Hanlon Expressway for commuting to Toronto/Hamilton. A family-orientated neighbourhood that offers pretty much all that you could want! Won't last. - No OPEN HOUSES.
Property Details
Facts for 179 Stephanie Drive, Guelph
Status
Days on Market: 7
Last Status: Sold
Sold Date: Mar 23, 2020
Closed Date: Jun 15, 2020
Expiry Date: Jun 17, 2020
Sold Price: $550,500
Unavailable Date: Mar 23, 2020
Input Date: Mar 17, 2020
Prior LSC: Sold
Property
Status: Sale
Property Type: Semi-Detached
Style: 2-Storey
Age: 16-30
Area: Guelph
Community: Parkwood Gardens
Availability Date: Other
Assessment Amount: $305,000
Assessment Year: 2020
Inside
Bedrooms: 3
Bathrooms: 3
Kitchens: 1
Rooms: 8
Air Conditioning: Central Air
Fireplace: No
Washrooms: 3
Building
Basement: Full
Basement 2: Part Fin
Heat Type: Forced Air
Heat Source: Gas
Exterior: Brick
Exterior: Vinyl Siding
Elevator: N
UFFI: No
Green Verification Status: N
Water Supply: Municipal
Special Designation: Unknown
Parking
Driveway: Other
Garage Spaces: 1
Garage Type: Attached
Covered Parking Spaces: 1
Total Parking Spaces: 2
Fees
Tax Year: 2020
Tax Legal Description: Part Lot 36, Plan 61M48, PT 2 61R9098
Taxes: $3,479
Highlights
Feature: Fenced Yard
Land
Cross Street: Stephanie and Paisle
Municipality District: Guelph
Pool: None
Sewer: Sewers
Lot Depth: 107
Lot Frontage: 24
Acres: < .50
Zoning: R1B
Rooms
Room details for 179 Stephanie Drive, Guelph
| Type | Dimensions | Description |
|---|---|---|
| Great Rm Main | 3.20 x 5.43 | |
| Kitchen Main | 3.50 x 5.63 | Eat-In Kitchen, French Doors, Sliding Doors |
| Bathroom Main | - | |
| Prim Bdrm 2nd | 3.60 x 4.11 | W/I Closet |
| Br 2nd | 3.07 x 3.75 | W/I Closet |
| Br 2nd | 3.14 x 3.32 | |
| Bathroom 2nd | - | |
| Bathroom 2nd | - | Ensuite Bath |
| Rec Bsmt | 3.93 x 4.39 | |
| Office Bsmt | 2.99 x 3.35 |
| XXXXXXXX | XXX XX, XXXX |
XXXX XXX XXXX |
$XXX,XXX |
| XXX XX, XXXX |
XXXXXX XXX XXXX |
$XXX,XXX |
| XXXXXXXX XXXX | XXX XX, XXXX | $750,000 XXX XXXX |
| XXXXXXXX XXXXXX | XXX XX, XXXX | $699,999 XXX XXXX |

Gateway Drive Public School
Elementary: PublicSt Joseph Catholic School
Elementary: CatholicSt Francis of Assisi Catholic School
Elementary: CatholicSt Peter Catholic School
Elementary: CatholicTaylor Evans Public School
Elementary: PublicPaisley Road Public School
Elementary: PublicSt John Bosco Catholic School
Secondary: CatholicCollege Heights Secondary School
Secondary: PublicOur Lady of Lourdes Catholic School
Secondary: CatholicGuelph Collegiate and Vocational Institute
Secondary: PublicCentennial Collegiate and Vocational Institute
Secondary: PublicJohn F Ross Collegiate and Vocational Institute
Secondary: Public