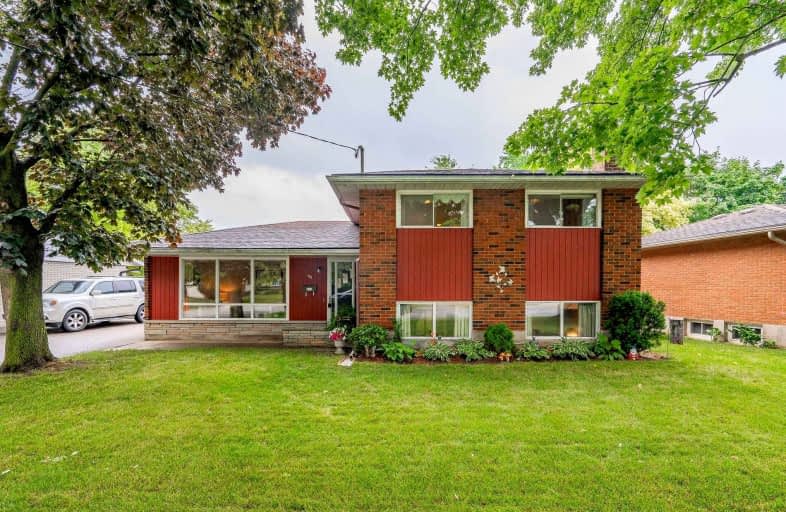
École élémentaire L'Odyssée
Elementary: Public
0.67 km
Brant Avenue Public School
Elementary: Public
0.74 km
Holy Rosary Catholic School
Elementary: Catholic
0.93 km
St Patrick Catholic School
Elementary: Catholic
0.48 km
Edward Johnson Public School
Elementary: Public
0.75 km
Waverley Drive Public School
Elementary: Public
0.28 km
St John Bosco Catholic School
Secondary: Catholic
3.27 km
Our Lady of Lourdes Catholic School
Secondary: Catholic
2.88 km
St James Catholic School
Secondary: Catholic
2.30 km
Guelph Collegiate and Vocational Institute
Secondary: Public
3.32 km
Centennial Collegiate and Vocational Institute
Secondary: Public
5.68 km
John F Ross Collegiate and Vocational Institute
Secondary: Public
1.40 km














