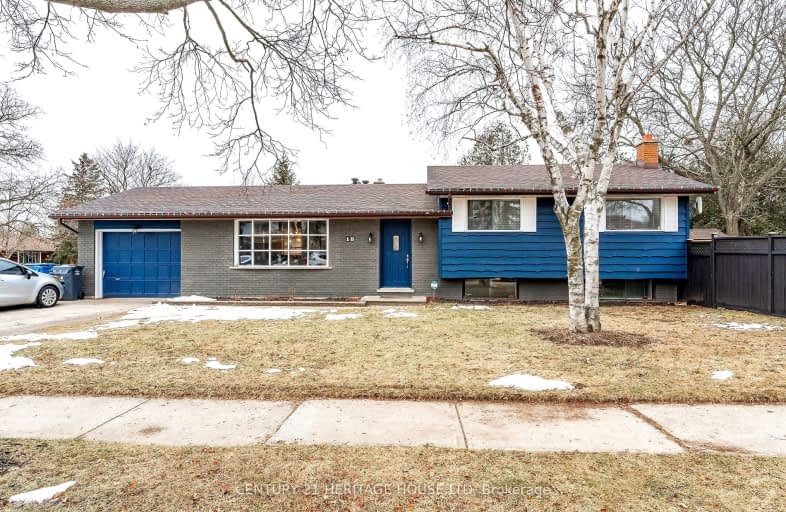
Priory Park Public School
Elementary: Public
1.16 km
ÉÉC Saint-René-Goupil
Elementary: Catholic
1.19 km
Mary Phelan Catholic School
Elementary: Catholic
0.25 km
Fred A Hamilton Public School
Elementary: Public
1.32 km
Kortright Hills Public School
Elementary: Public
1.58 km
John McCrae Public School
Elementary: Public
2.47 km
St John Bosco Catholic School
Secondary: Catholic
3.41 km
College Heights Secondary School
Secondary: Public
0.86 km
Our Lady of Lourdes Catholic School
Secondary: Catholic
4.20 km
Guelph Collegiate and Vocational Institute
Secondary: Public
3.43 km
Centennial Collegiate and Vocational Institute
Secondary: Public
1.04 km
John F Ross Collegiate and Vocational Institute
Secondary: Public
5.50 km
