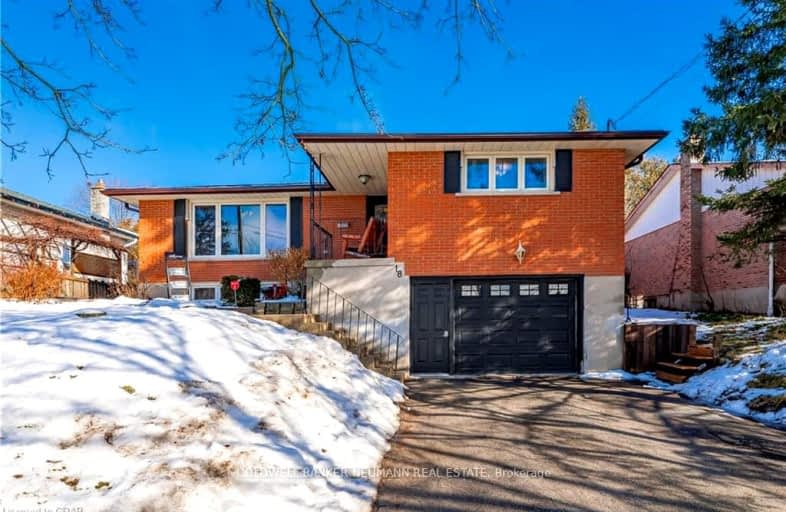Car-Dependent
- Most errands require a car.
45
/100
Some Transit
- Most errands require a car.
34
/100
Bikeable
- Some errands can be accomplished on bike.
53
/100

École élémentaire L'Odyssée
Elementary: Public
0.99 km
Brant Avenue Public School
Elementary: Public
0.48 km
Holy Rosary Catholic School
Elementary: Catholic
1.13 km
St Patrick Catholic School
Elementary: Catholic
0.44 km
Edward Johnson Public School
Elementary: Public
0.99 km
Waverley Drive Public School
Elementary: Public
0.52 km
St John Bosco Catholic School
Secondary: Catholic
3.47 km
Our Lady of Lourdes Catholic School
Secondary: Catholic
3.17 km
St James Catholic School
Secondary: Catholic
2.28 km
Guelph Collegiate and Vocational Institute
Secondary: Public
3.56 km
Centennial Collegiate and Vocational Institute
Secondary: Public
5.88 km
John F Ross Collegiate and Vocational Institute
Secondary: Public
1.49 km
-
Riverside Park
Riverview Dr, Guelph ON 1.78km -
Eastview Community Park
Guelph ON 1.89km -
Starview Park
Guelph ON 2.16km
-
Scotiabank
83 Wyndham St N (Douglas St), Guelph ON N1H 4E9 3.14km -
RBC Dominion Securities
42 Wyndham St N, Guelph ON N1H 4E6 3.23km -
TD Bank Financial Group
34 Wyndham St N (Cork Street), Guelph ON N1H 4E5 3.26km














