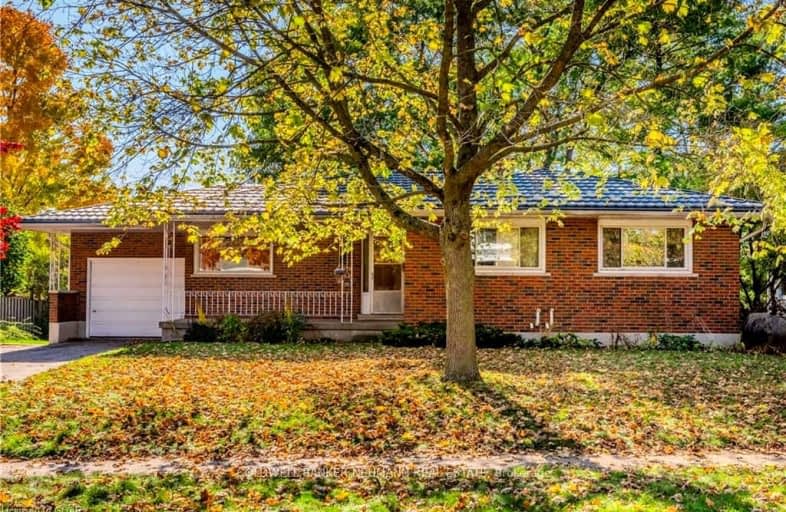
Holy Rosary Catholic School
Elementary: Catholic
1.03 km
Ottawa Crescent Public School
Elementary: Public
0.49 km
John Galt Public School
Elementary: Public
1.16 km
Edward Johnson Public School
Elementary: Public
1.17 km
Ecole King George Public School
Elementary: Public
1.42 km
St John Catholic School
Elementary: Catholic
0.99 km
St John Bosco Catholic School
Secondary: Catholic
2.72 km
Our Lady of Lourdes Catholic School
Secondary: Catholic
2.96 km
St James Catholic School
Secondary: Catholic
1.03 km
Guelph Collegiate and Vocational Institute
Secondary: Public
3.02 km
Centennial Collegiate and Vocational Institute
Secondary: Public
5.03 km
John F Ross Collegiate and Vocational Institute
Secondary: Public
0.66 km












