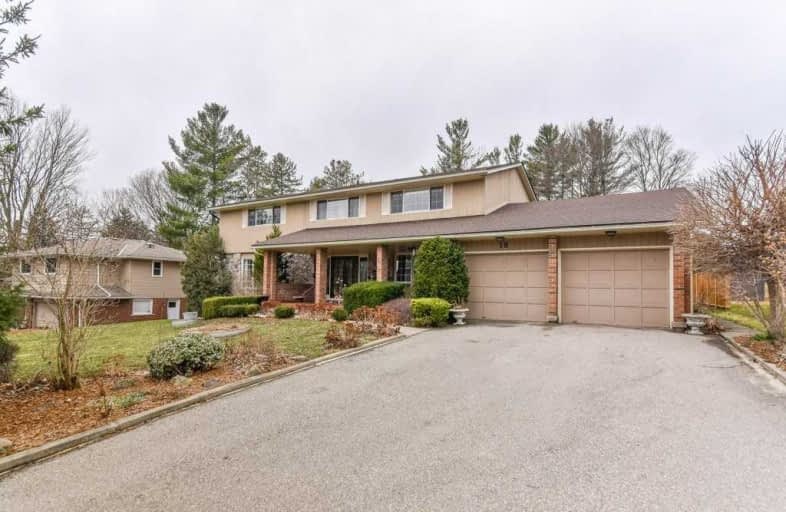Note: Property is not currently for sale or for rent.

-
Type: Detached
-
Style: 2-Storey
-
Lot Size: 90 x 120
-
Age: 31-50 years
-
Taxes: $10,553 per year
-
Days on Site: 73 Days
-
Added: Dec 19, 2024 (2 months on market)
-
Updated:
-
Last Checked: 2 months ago
-
MLS®#: X11199313
-
Listed By: Trilliumwest real estate brokerage ltd
When you are looking for quality and a stellar location, it isn't always easy to find. But today seems to be your lucky day because we have just that in this wonderful family home. Custom built by Martini Homes, this expansive 2 storey home that sits on a 90x120 lot, has location lockdown. Backing onto the tree-lined 2nd hole of the Guelph Country Club, privacy is ensured. If you get tired of watching the golfers, head down the street to Riverside Park and enjoy hiking the riverside trails, listening to music at the band shell, riding the carousel or just finding a quiet spot to people watch or read a book. Inside quality is everywhere including an extra-large eat-in kitchen, separate living and dining rooms, 5 bedrooms above grade level, 2nd-floor laundry, plaster construction, hardwood floors, a master bedroom cheater ensuite and walk-in closet. Head down to the basement level and you will find more space with a finished recreation room and a 3 piece bathroom. This family has called 18 Waverley "HOME" for about 50 years... now it is your turn to put your updating touches on what is already an amazing place and make it your own.
Property Details
Facts for 18 Waverley Drive, Guelph
Status
Days on Market: 73
Last Status: Sold
Sold Date: Jun 20, 2019
Closed Date: Aug 29, 2019
Expiry Date: Sep 09, 2019
Sold Price: $950,000
Unavailable Date: Jun 20, 2019
Input Date: Apr 10, 2019
Prior LSC: Sold
Property
Status: Sale
Property Type: Detached
Style: 2-Storey
Age: 31-50
Area: Guelph
Community: Waverley
Availability Date: Flexible
Assessment Amount: $901,000
Assessment Year: 2019
Inside
Bedrooms: 5
Bathrooms: 4
Kitchens: 1
Rooms: 15
Air Conditioning: Central Air
Fireplace: Yes
Washrooms: 4
Building
Basement: Finished
Basement 2: Full
Heat Type: Forced Air
Heat Source: Gas
Exterior: Stone
Exterior: Wood
Green Verification Status: N
Water Supply: Municipal
Special Designation: Unknown
Parking
Driveway: Other
Garage Spaces: 2
Garage Type: Attached
Covered Parking Spaces: 4
Total Parking Spaces: 6
Fees
Tax Year: 2019
Tax Legal Description: LOT 2, PLAN 635 ; GUELPH
Taxes: $10,553
Highlights
Feature: Golf
Land
Cross Street: Riverview Drive/Wave
Municipality District: Guelph
Parcel Number: 713030036
Pool: None
Sewer: Sewers
Lot Depth: 120
Lot Frontage: 90
Acres: < .50
Zoning: R1A
Rooms
Room details for 18 Waverley Drive, Guelph
| Type | Dimensions | Description |
|---|---|---|
| Living Main | 4.57 x 6.73 | |
| Dining Main | 4.14 x 5.18 | |
| Family Main | 3.96 x 6.75 | |
| Other Main | 3.96 x 6.19 | |
| Breakfast Main | 3.93 x 4.90 | |
| Kitchen Main | 3.09 x 3.93 | |
| Br Main | 3.22 x 3.27 | |
| Bathroom Main | - | |
| Prim Bdrm 2nd | 4.67 x 6.12 | |
| Br 2nd | 4.67 x 5.61 | |
| Br 2nd | 4.08 x 4.57 | |
| Br 2nd | 4.08 x 4.49 |
| XXXXXXXX | XXX XX, XXXX |
XXXX XXX XXXX |
$XXX,XXX |
| XXX XX, XXXX |
XXXXXX XXX XXXX |
$XXX,XXX | |
| XXXXXXXX | XXX XX, XXXX |
XXXX XXX XXXX |
$XXX,XXX |
| XXX XX, XXXX |
XXXXXX XXX XXXX |
$XXX,XXX |
| XXXXXXXX XXXX | XXX XX, XXXX | $950,000 XXX XXXX |
| XXXXXXXX XXXXXX | XXX XX, XXXX | $998,000 XXX XXXX |
| XXXXXXXX XXXX | XXX XX, XXXX | $955,000 XXX XXXX |
| XXXXXXXX XXXXXX | XXX XX, XXXX | $998,000 XXX XXXX |

École élémentaire L'Odyssée
Elementary: PublicJune Avenue Public School
Elementary: PublicHoly Rosary Catholic School
Elementary: CatholicSt Patrick Catholic School
Elementary: CatholicEdward Johnson Public School
Elementary: PublicWaverley Drive Public School
Elementary: PublicSt John Bosco Catholic School
Secondary: CatholicOur Lady of Lourdes Catholic School
Secondary: CatholicSt James Catholic School
Secondary: CatholicGuelph Collegiate and Vocational Institute
Secondary: PublicCentennial Collegiate and Vocational Institute
Secondary: PublicJohn F Ross Collegiate and Vocational Institute
Secondary: Public- 6 bath
- 10 bed
- 3500 sqft
9 Cambridge Street, Guelph, Ontario • N1H 2T8 • Central West
- 4 bath
- 6 bed
- 1100 sqft
8 Vancouver Drive, Guelph, Ontario • N1E 2E8 • St. George's


