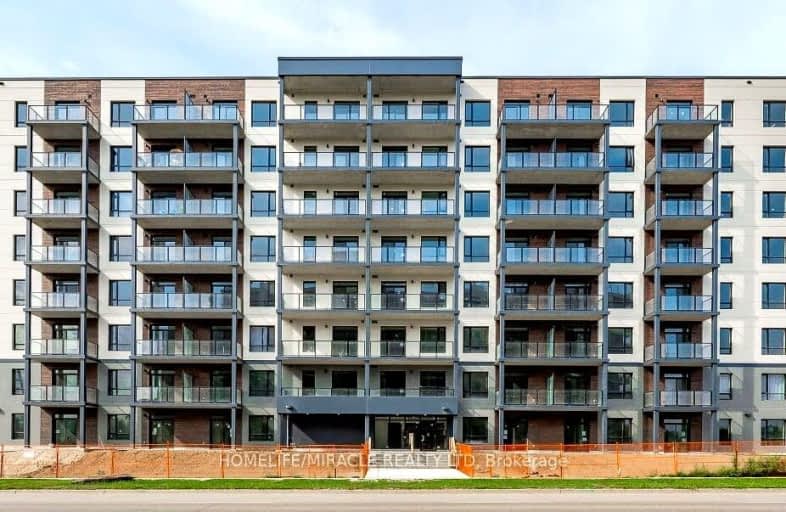Somewhat Walkable
- Some errands can be accomplished on foot.
69
/100
Some Transit
- Most errands require a car.
35
/100
Somewhat Bikeable
- Most errands require a car.
40
/100

Gateway Drive Public School
Elementary: Public
1.18 km
St Francis of Assisi Catholic School
Elementary: Catholic
0.71 km
St Peter Catholic School
Elementary: Catholic
1.33 km
Westwood Public School
Elementary: Public
1.44 km
Taylor Evans Public School
Elementary: Public
0.95 km
Mitchell Woods Public School
Elementary: Public
0.82 km
St John Bosco Catholic School
Secondary: Catholic
3.93 km
College Heights Secondary School
Secondary: Public
3.20 km
Our Lady of Lourdes Catholic School
Secondary: Catholic
3.43 km
Guelph Collegiate and Vocational Institute
Secondary: Public
3.40 km
Centennial Collegiate and Vocational Institute
Secondary: Public
3.37 km
John F Ross Collegiate and Vocational Institute
Secondary: Public
5.68 km
-
Castlebury Park
50 Castlebury Dr, Guelph ON 1.56km -
Centennial Park
Municipal St, Guelph ON N1G 0C3 3.1km -
Dovercliffe Park
Ontario 3.17km
-
TD Bank Financial Group
963 Paisley Rd, Guelph ON N1K 1X6 0.42km -
Scotiabank
950 Paisley Rd (Paisley & Imperial), Guelph ON N1K 0A6 0.51km -
TD Canada Trust Branch & ATM
170 Silvercreek Pky N, Guelph ON N1H 7P7 2.26km



