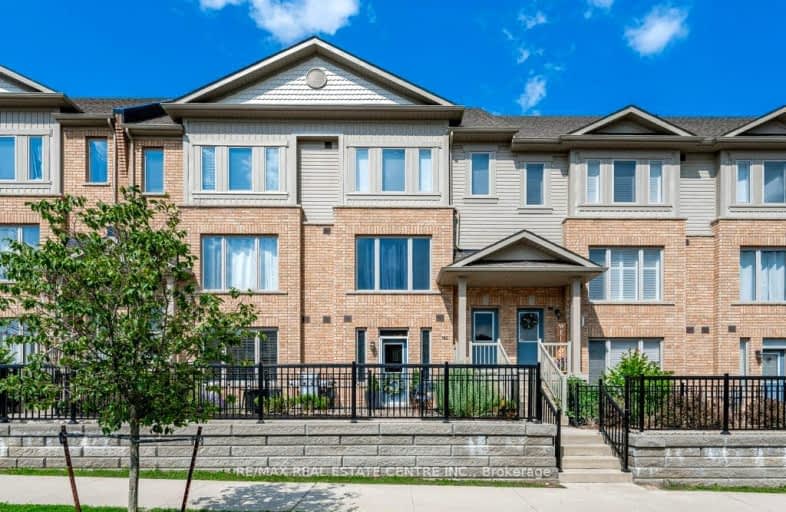Car-Dependent
- Almost all errands require a car.
22
/100
Some Transit
- Most errands require a car.
34
/100
Somewhat Bikeable
- Most errands require a car.
35
/100

Sacred HeartCatholic School
Elementary: Catholic
3.02 km
Ottawa Crescent Public School
Elementary: Public
2.63 km
William C. Winegard Public School
Elementary: Public
0.90 km
St John Catholic School
Elementary: Catholic
1.98 km
Ken Danby Public School
Elementary: Public
0.76 km
Holy Trinity Catholic School
Elementary: Catholic
0.78 km
St John Bosco Catholic School
Secondary: Catholic
4.20 km
Our Lady of Lourdes Catholic School
Secondary: Catholic
5.01 km
St James Catholic School
Secondary: Catholic
1.97 km
Guelph Collegiate and Vocational Institute
Secondary: Public
4.73 km
Centennial Collegiate and Vocational Institute
Secondary: Public
5.93 km
John F Ross Collegiate and Vocational Institute
Secondary: Public
2.84 km
-
O’Connor Lane Park
Guelph ON 0.61km -
Grange Road Park
Guelph ON 0.76km -
Severn Drive Park
Guelph ON 0.8km
-
Localcoin Bitcoin ATM - Victoria Variety & Vape Shop
483 Speedvale Ave E, Guelph ON N1E 6J2 3.08km -
TD Bank Financial Group
350 Eramosa Rd (Stevenson), Guelph ON N1E 2M9 3.1km -
BMO Bank of Montreal
380 Eramosa Rd, Guelph ON N1E 6R2 3.1km





