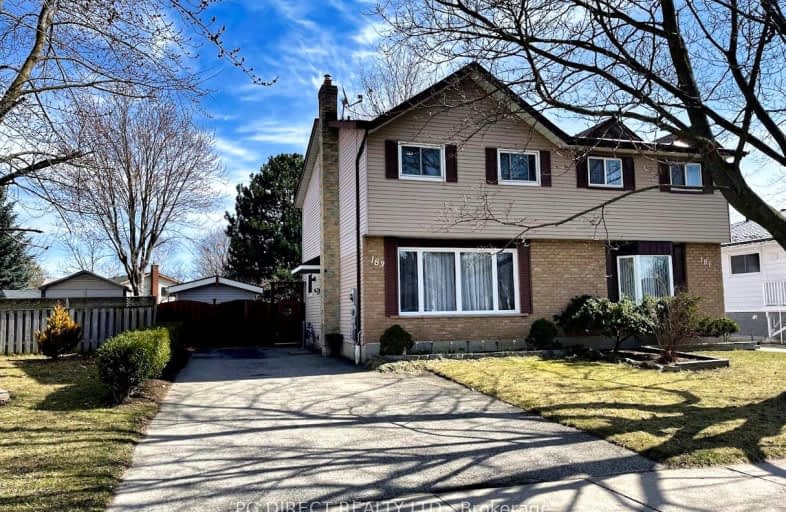Sold on Jul 08, 1984
Note: Property is not currently for sale or for rent.

-
Type: Semi-Detached
-
Style: 2-Storey
-
Lot Size: 29 x 0 Acres
-
Age: No Data
-
Days on Site: 82 Days
-
Added: Dec 17, 2024 (2 months on market)
-
Updated:
-
Last Checked: 3 months ago
-
MLS®#: X11400235
PROP.LEASED TIL 07/31/84@$460/M. +UTIL.*TAX FOR BOTH UNITS(181MARKSAM) $1352. SIDE BY SIDE SEMIS-181 IS SOLD
Property Details
Facts for 183 MARKSAM RD, Guelph
Status
Days on Market: 82
Last Status: Sold
Sold Date: Jul 08, 1984
Closed Date: Jul 08, 1984
Expiry Date: Jul 16, 1984
Sold Price: $46,500
Unavailable Date: Jul 08, 1984
Input Date: Jul 09, 1984
Property
Status: Sale
Property Type: Semi-Detached
Style: 2-Storey
Area: Guelph
Community: West Willow Woods
Inside
Fireplace: No
Building
Basement: Full
Heat Type: Other
Heat Source: Other
Exterior: Alum Siding
Exterior: Brick
Elevator: N
Special Designation: Unknown
Parking
Driveway: Other
Garage Type: None
Fees
Tax Year: 83
Tax Legal Description: PT.LT.8 RP61R2390PT2 PL664
Land
Municipality District: Guelph
Pool: None
Lot Frontage: 29 Acres
Acres: < .50
Zoning: R2
| XXXXXXXX | XXX XX, XXXX |
XXXX XXX XXXX |
$XX,XXX |
| XXX XX, XXXX |
XXXXXX XXX XXXX |
$XX,XXX | |
| XXXXXXXX | XXX XX, XXXX |
XXXX XXX XXXX |
$XXX,XXX |
| XXX XX, XXXX |
XXXXXX XXX XXXX |
$XXX,XXX | |
| XXXXXXXX | XXX XX, XXXX |
XXXX XXX XXXX |
$XXX,XXX |
| XXX XX, XXXX |
XXXXXX XXX XXXX |
$XXX,XXX |
| XXXXXXXX XXXX | XXX XX, XXXX | $46,500 XXX XXXX |
| XXXXXXXX XXXXXX | XXX XX, XXXX | $47,500 XXX XXXX |
| XXXXXXXX XXXX | XXX XX, XXXX | $115,000 XXX XXXX |
| XXXXXXXX XXXXXX | XXX XX, XXXX | $119,900 XXX XXXX |
| XXXXXXXX XXXX | XXX XX, XXXX | $635,700 XXX XXXX |
| XXXXXXXX XXXXXX | XXX XX, XXXX | $675,000 XXX XXXX |

St Francis of Assisi Catholic School
Elementary: CatholicSt Peter Catholic School
Elementary: CatholicWillow Road Public School
Elementary: PublicWestwood Public School
Elementary: PublicTaylor Evans Public School
Elementary: PublicMitchell Woods Public School
Elementary: PublicSt John Bosco Catholic School
Secondary: CatholicCollege Heights Secondary School
Secondary: PublicOur Lady of Lourdes Catholic School
Secondary: CatholicGuelph Collegiate and Vocational Institute
Secondary: PublicCentennial Collegiate and Vocational Institute
Secondary: PublicJohn F Ross Collegiate and Vocational Institute
Secondary: Public