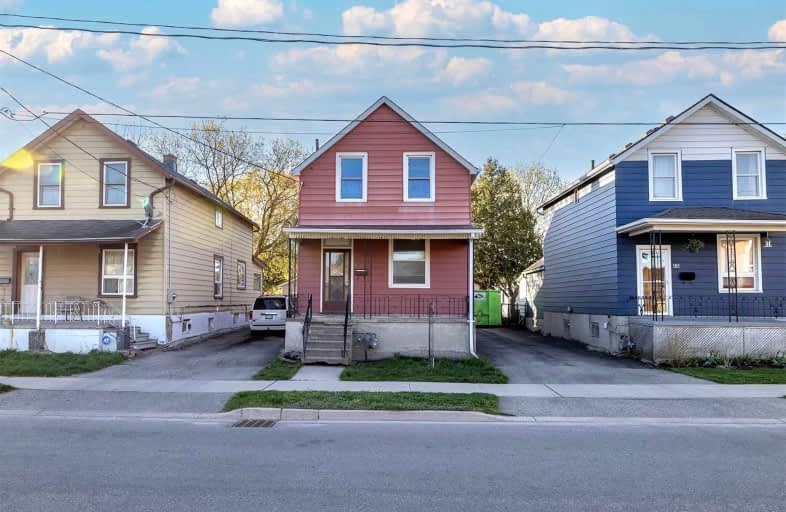Inactive on Nov 14, 2022
Note: Property is not currently for sale or for rent.

-
Type: Detached
-
Style: 2-Storey
-
Size: 1100 sqft
-
Lot Size: 33 x 169.2 Feet
-
Age: 100+ years
-
Taxes: $3,748 per year
-
Days on Site: 93 Days
-
Added: Sep 29, 2022 (3 months on market)
-
Updated:
-
Last Checked: 3 months ago
-
MLS®#: X5778865
-
Listed By: Exp realty, brokerage
Welcome To 185 Ferguson Street, Guelph! This 4-Bedroom 2-Storey Home In Guelph's St. Patrick's Ward Presents An Amazing Opportunity For Investors And Those Looking To Enter The Market. Located On A 33'X170' Lot Only A Short Walk To Parks, Schools, And Places Of Worship, 3 Minutes To Downtown Guelph, And 6 Minutes To Highway 6, Making It Super Convenient For Commuters. The Home Itself Features A 4-Car Tandem Driveway And A Detached Single Car Garage, As Well As A Spacious Interior Offering Over 1,240 Square Feet Of Living Space That Can Easily Be Remodelled With That Personal Touch That Will Truly Make It Your Own. The Large, Fully Fenced Yard Is Perfect For Outdoor Entertaining. Shingles And Furnace Were Both Replaced In 2020. Whether You Are A First-Time Home Buyer Looking To Get Into The Market, Or An Investor Looking To Add To Your Portfolio, This Great Home In The Heart Of Guelph Is An Amazing Opportunity - Don't Let It Pass You By! Book Your Showing Today.
Property Details
Facts for 185 Ferguson Street, Guelph
Status
Days on Market: 93
Last Status: Expired
Sold Date: Jun 20, 2025
Closed Date: Nov 30, -0001
Expiry Date: Dec 31, 2022
Unavailable Date: Dec 31, 2022
Input Date: Sep 29, 2022
Prior LSC: Listing with no contract changes
Property
Status: Sale
Property Type: Detached
Style: 2-Storey
Size (sq ft): 1100
Age: 100+
Area: Guelph
Community: Central East
Availability Date: Flexible
Assessment Amount: $328,000
Assessment Year: 2022
Inside
Bedrooms: 3
Bathrooms: 3
Kitchens: 1
Kitchens Plus: 1
Rooms: 5
Den/Family Room: No
Air Conditioning: Central Air
Fireplace: No
Washrooms: 3
Building
Basement: Full
Basement 2: Unfinished
Heat Type: Forced Air
Heat Source: Gas
Exterior: Alum Siding
Water Supply: Municipal
Special Designation: Unknown
Parking
Driveway: Private
Garage Spaces: 1
Garage Type: Detached
Covered Parking Spaces: 4
Total Parking Spaces: 5
Fees
Tax Year: 2021
Tax Legal Description: Lot 43, Plan 329 ; Guelp
Taxes: $3,748
Land
Cross Street: Stevenson St S
Municipality District: Guelph
Fronting On: South
Parcel Number: 713420131
Pool: None
Sewer: Sewers
Lot Depth: 169.2 Feet
Lot Frontage: 33 Feet
Acres: < .50
Zoning: R1B-10
Additional Media
- Virtual Tour: https://unbranded.youriguide.com/185_ferguson_st_guelph_on/
| XXXXXXXX | XXX XX, XXXX |
XXXXXXXX XXX XXXX |
|
| XXX XX, XXXX |
XXXXXX XXX XXXX |
$XXX,XXX | |
| XXXXXXXX | XXX XX, XXXX |
XXXX XXX XXXX |
$XXX,XXX |
| XXX XX, XXXX |
XXXXXX XXX XXXX |
$XXX,XXX | |
| XXXXXXXX | XXX XX, XXXX |
XXXXXXX XXX XXXX |
|
| XXX XX, XXXX |
XXXXXX XXX XXXX |
$XXX,XXX |
| XXXXXXXX XXXXXXXX | XXX XX, XXXX | XXX XXXX |
| XXXXXXXX XXXXXX | XXX XX, XXXX | $510,000 XXX XXXX |
| XXXXXXXX XXXX | XXX XX, XXXX | $480,000 XXX XXXX |
| XXXXXXXX XXXXXX | XXX XX, XXXX | $529,000 XXX XXXX |
| XXXXXXXX XXXXXXX | XXX XX, XXXX | XXX XXXX |
| XXXXXXXX XXXXXX | XXX XX, XXXX | $500,000 XXX XXXX |

Sacred HeartCatholic School
Elementary: CatholicEcole Guelph Lake Public School
Elementary: PublicOttawa Crescent Public School
Elementary: PublicJohn Galt Public School
Elementary: PublicEcole King George Public School
Elementary: PublicSt John Catholic School
Elementary: CatholicSt John Bosco Catholic School
Secondary: CatholicOur Lady of Lourdes Catholic School
Secondary: CatholicSt James Catholic School
Secondary: CatholicGuelph Collegiate and Vocational Institute
Secondary: PublicCentennial Collegiate and Vocational Institute
Secondary: PublicJohn F Ross Collegiate and Vocational Institute
Secondary: Public

